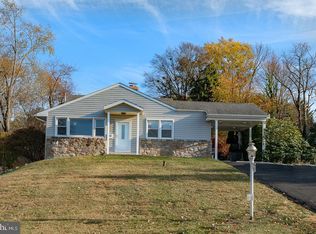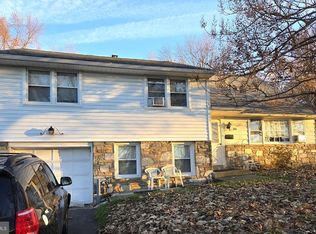Sold for $635,000 on 10/11/24
$635,000
218 Preston Rd, Flourtown, PA 19031
3beds
1,995sqft
Single Family Residence
Built in 1959
0.39 Acres Lot
$663,900 Zestimate®
$318/sqft
$3,147 Estimated rent
Home value
$663,900
$611,000 - $717,000
$3,147/mo
Zestimate® history
Loading...
Owner options
Explore your selling options
What's special
Open House cancelled, home is under contract. Welcome home to the highly sought after neighborhood of Springfield Heights! Open the front door into a sun-soaked main level with tons of living space, an open floor plan and tons of updates. The living room nicely flows into the dining room and the bright kitchen contains plenty of new Wolf cabinets and new Quartz counter space. Walk downstairs and enjoy the family room that holds beautiful built-in bookshelves and an inviting stone fireplace. The lower level also boasts a half bath, a large laundry room with walk in pantry and office nook. Upstairs are three generously sized bedrooms, including a main bedroom with an ensuite full bath, and another full bath with tub. Enjoy the private yard with mature landscaping and inviting stone bench from the legendary local Stotesbury Mansion. Look out your front door or picture window to beautiful views of the Flourtown Country Club Golf Course. From this incredible location, you can walk to the highly rated elementary, middle, and high schools or to the Flourtown Country Club for swimming, golfing, and entertainment. This rare find is also close to local businesses and lovely parks, and has quick access to 309, the turnpike, and center city. The shops of Chestnut Hill are 2 miles away. Additional recent upgrades include: Roof (2019), Kitchen Remodel (2020), Refinished Hardwood Floors (2020), Redone Half Bath (2020) Siding and Shutters (2022), Windows, Front Door, Garage Door (2022), Shed (2023), and Driveway (2024). This updated split-level residence located at the back of the neighborhood is move in ready. Book your showing today, this home won't last long!
Zillow last checked: 8 hours ago
Listing updated: October 11, 2024 at 05:03pm
Listed by:
Nick Solomon 610-393-8814,
BHHS Fox & Roach-Blue Bell
Bought with:
Michael O'Neil, AB049019L
BHHS Fox & Roach -Yardley/Newtown
Source: Bright MLS,MLS#: PAMC2117120
Facts & features
Interior
Bedrooms & bathrooms
- Bedrooms: 3
- Bathrooms: 3
- Full bathrooms: 2
- 1/2 bathrooms: 1
Basement
- Area: 188
Heating
- Forced Air, Natural Gas
Cooling
- Central Air, Natural Gas
Appliances
- Included: Gas Water Heater
- Laundry: Laundry Room
Features
- Attic, Bathroom - Walk-In Shower, Built-in Features, Combination Kitchen/Dining, Combination Dining/Living, Open Floorplan, Kitchen Island
- Flooring: Hardwood, Wood
- Has basement: No
- Number of fireplaces: 1
- Fireplace features: Wood Burning
Interior area
- Total structure area: 1,995
- Total interior livable area: 1,995 sqft
- Finished area above ground: 1,807
- Finished area below ground: 188
Property
Parking
- Total spaces: 5
- Parking features: Garage Door Opener, Garage Faces Front, Inside Entrance, Attached, Driveway
- Attached garage spaces: 1
- Uncovered spaces: 4
Accessibility
- Accessibility features: None
Features
- Levels: Multi/Split,Two and One Half
- Stories: 2
- Pool features: None
- Has view: Yes
- View description: Golf Course
Lot
- Size: 0.39 Acres
- Dimensions: 80.00 x 0.00
Details
- Additional structures: Above Grade, Below Grade
- Parcel number: 520014896001
- Zoning: RESIDENTIAL
- Special conditions: Standard
Construction
Type & style
- Home type: SingleFamily
- Property subtype: Single Family Residence
Materials
- Vinyl Siding
- Foundation: Slab, Block
- Roof: Architectural Shingle
Condition
- Excellent
- New construction: No
- Year built: 1959
- Major remodel year: 2020
Utilities & green energy
- Sewer: Public Sewer
- Water: Public
Community & neighborhood
Location
- Region: Flourtown
- Subdivision: Flourtown
- Municipality: SPRINGFIELD TWP
Other
Other facts
- Listing agreement: Exclusive Right To Sell
- Listing terms: Cash,Conventional,FHA,VA Loan
- Ownership: Fee Simple
Price history
| Date | Event | Price |
|---|---|---|
| 10/11/2024 | Sold | $635,000+13.4%$318/sqft |
Source: | ||
| 9/21/2024 | Pending sale | $560,000$281/sqft |
Source: | ||
| 9/19/2024 | Listed for sale | $560,000+50.5%$281/sqft |
Source: | ||
| 7/3/2019 | Sold | $372,000+3.6%$186/sqft |
Source: Public Record Report a problem | ||
| 3/27/2019 | Listing removed | $359,000$180/sqft |
Source: Dan Helwig Inc #PAMC556778 Report a problem | ||
Public tax history
| Year | Property taxes | Tax assessment |
|---|---|---|
| 2024 | $6,692 | $143,770 |
| 2023 | $6,692 +5.4% | $143,770 |
| 2022 | $6,349 +2.9% | $143,770 |
Find assessor info on the county website
Neighborhood: 19031
Nearby schools
GreatSchools rating
- 6/10Springfield Twp El School-ErdenhmGrades: 3-5Distance: 0.3 mi
- 9/10Springfield Twp Middle SchoolGrades: 6-8Distance: 0.5 mi
- 8/10Springfield Twp High SchoolGrades: 9-12Distance: 0.4 mi
Schools provided by the listing agent
- Middle: Springfield Township
- High: Springfield Township
- District: Springfield Township
Source: Bright MLS. This data may not be complete. We recommend contacting the local school district to confirm school assignments for this home.

Get pre-qualified for a loan
At Zillow Home Loans, we can pre-qualify you in as little as 5 minutes with no impact to your credit score.An equal housing lender. NMLS #10287.
Sell for more on Zillow
Get a free Zillow Showcase℠ listing and you could sell for .
$663,900
2% more+ $13,278
With Zillow Showcase(estimated)
$677,178
