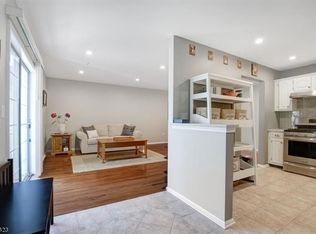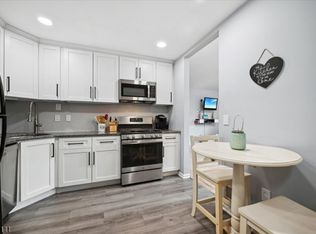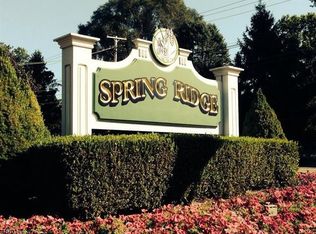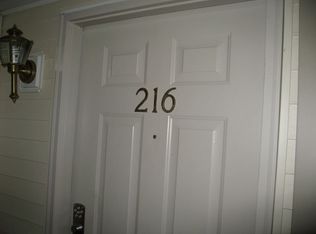No agents please...Upper level Condo. One of the few Essex model with vaulted ceiling, skylights (2019) and gas fireplace. Pristine, move in condition. Freshly painted throughout, new carpeting, shadow boxes, extensive molding, updated kitchen with 2021 Samsung professional 5 burner gas stove. stainless steel appliances, penny tile backsplash, laminate floor, granite countertops and breakfast bar, and recessed lighting. New carpeting installed throughout on 9/16/2019. Master Bedroom has recessed lights, crown and dental moldings, walk-in closet with organizer, and full bath with new vanity with granite top, guest bath also has a new vanity with granite top. VERY large storage room in basement features a large work bench and plenty of room for storage, and comes with a one-car garage. Great location, quite and friendly community.
This property is off market, which means it's not currently listed for sale or rent on Zillow. This may be different from what's available on other websites or public sources.



