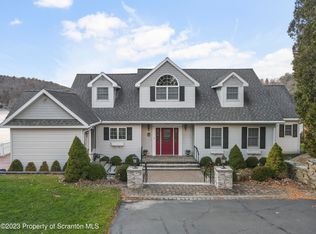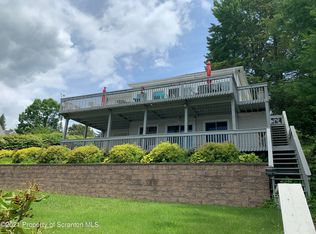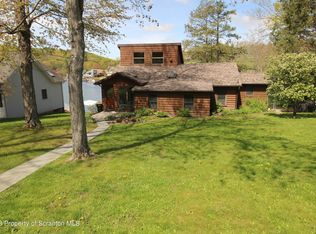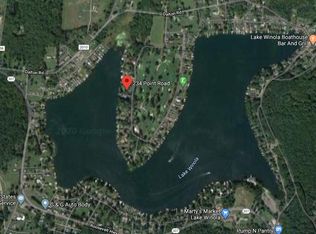Beautiful Lake Front Home on a double lot with over 100+ feet of lake frontage features three floors of finished living space. This home has eight bedrooms, three full baths and two half baths, two kitchens, a great room with lots of natural light, and a lower-level family room. You will enjoy entertaining on your lower level patio or the first-floor deck overlooking the lake. Lower level has over 2, 000 sq ft of living space that you can walkout onto the patio. You can tie up to four boats to your large dock for those fun times on the lake. It is a must-see lakefront home on Lake Winola.
This property is off market, which means it's not currently listed for sale or rent on Zillow. This may be different from what's available on other websites or public sources.




