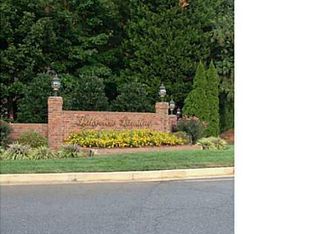Closed
$780,000
218 Point Carpenter Rd, Indian Land, SC 29707
3beds
2,920sqft
Single Family Residence
Built in 2001
1.19 Acres Lot
$790,400 Zestimate®
$267/sqft
$3,046 Estimated rent
Home value
$790,400
$719,000 - $869,000
$3,046/mo
Zestimate® history
Loading...
Owner options
Explore your selling options
What's special
Tucked away in a peaceful, nature-filled setting yet minutes from shopping & dining off 521, this custom-built mid-century modern retreat offers timeless design & flexible living options on a 1.19-acre fenced lot. Inside, there is a striking circular foyer with a skylight, vaulted ceilings, & floor-to-ceiling windows. The heart of the home is a kitchen featuring a brand-new gas range, an island with seating, & custom cabinetry. The spacious primary suite includes a walk-in closet, while two additional bedrooms & a full bath offers privacy. One bedroom features a spiral staircase that leads to a loft with stunning views, which is ideal as a studio or office. Enjoy outdoor living from the screened-in porch or on the back patio, all surrounded by mature trees. The oversized two-car garage includes an attached workshop. A standout feature is the 456 sq ft second living quarters, complete with a kitchenette and full bathroom. As a bonus, residents enjoy access to a scenic pond.
Zillow last checked: 8 hours ago
Listing updated: June 23, 2025 at 12:21pm
Listing Provided by:
Lindsay Redfern lredfern@cottinghamchalk.com,
Cottingham Chalk
Bought with:
Corey Stambaugh
Redfin Corporation
Source: Canopy MLS as distributed by MLS GRID,MLS#: 4259667
Facts & features
Interior
Bedrooms & bathrooms
- Bedrooms: 3
- Bathrooms: 3
- Full bathrooms: 3
- Main level bedrooms: 3
Primary bedroom
- Level: Main
Bedroom s
- Level: Main
Bedroom s
- Level: Main
Bathroom full
- Level: Main
Bathroom full
- Level: Main
Bathroom full
- Level: Basement
Other
- Level: Basement
Dining room
- Level: Main
Other
- Level: Main
Kitchen
- Level: Main
Laundry
- Level: Main
Loft
- Level: Upper
Heating
- Forced Air, Natural Gas
Cooling
- Central Air, Heat Pump
Appliances
- Included: Dishwasher, Disposal, Dryer, Gas Cooktop, Microwave, Oven, Refrigerator, Washer
- Laundry: Main Level
Features
- Total Primary Heated Living Area: 2464
- Basement: Basement Garage Door,Basement Shop
- Fireplace features: Gas Unvented, Great Room
Interior area
- Total structure area: 2,464
- Total interior livable area: 2,920 sqft
- Finished area above ground: 2,464
- Finished area below ground: 0
Property
Parking
- Total spaces: 2
- Parking features: Driveway, Attached Garage, Garage Faces Side, Garage on Main Level
- Attached garage spaces: 2
- Has uncovered spaces: Yes
Features
- Levels: One
- Stories: 1
- Patio & porch: Rear Porch, Screened
- Fencing: Back Yard,Full
Lot
- Size: 1.19 Acres
- Dimensions: 135 x 265 x 249 x 273
- Features: Private, Wooded
Details
- Parcel number: 0013A0A011.00
- Zoning: LDR
- Special conditions: Standard
Construction
Type & style
- Home type: SingleFamily
- Property subtype: Single Family Residence
Materials
- Brick Partial, Stucco, Stone
- Foundation: Crawl Space
- Roof: Shingle
Condition
- New construction: No
- Year built: 2001
Utilities & green energy
- Sewer: Septic Installed
- Water: County Water
Community & neighborhood
Location
- Region: Indian Land
- Subdivision: Lakeview Landing
HOA & financial
HOA
- Has HOA: Yes
- HOA fee: $375 annually
- Association name: Lakeview Landing Property Owners Association
Other
Other facts
- Listing terms: Cash,Conventional,FHA,VA Loan
- Road surface type: Concrete, Gravel, Paved
Price history
| Date | Event | Price |
|---|---|---|
| 6/23/2025 | Sold | $780,000-1.9%$267/sqft |
Source: | ||
| 5/29/2025 | Listed for sale | $795,000+8.2%$272/sqft |
Source: | ||
| 7/25/2024 | Sold | $735,000+1.4%$252/sqft |
Source: | ||
| 6/20/2024 | Listed for sale | $725,000$248/sqft |
Source: | ||
Public tax history
| Year | Property taxes | Tax assessment |
|---|---|---|
| 2024 | $3,238 +0% | $9,372 |
| 2023 | $3,237 +2% | $9,372 |
| 2022 | $3,172 | $9,372 |
Find assessor info on the county website
Neighborhood: Indian Land
Nearby schools
GreatSchools rating
- 10/10Indian Land Elementary SchoolGrades: K-5Distance: 0.2 mi
- 4/10Indian Land Middle SchoolGrades: 6-8Distance: 0.3 mi
- 7/10Indian Land High SchoolGrades: 9-12Distance: 5.4 mi
Schools provided by the listing agent
- Elementary: Indian Land
- Middle: Indian Land
- High: Indian Land
Source: Canopy MLS as distributed by MLS GRID. This data may not be complete. We recommend contacting the local school district to confirm school assignments for this home.
Get a cash offer in 3 minutes
Find out how much your home could sell for in as little as 3 minutes with a no-obligation cash offer.
Estimated market value
$790,400
Get a cash offer in 3 minutes
Find out how much your home could sell for in as little as 3 minutes with a no-obligation cash offer.
Estimated market value
$790,400
