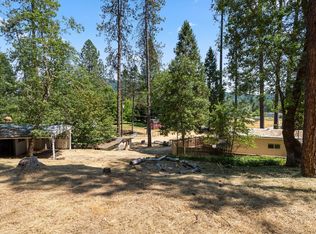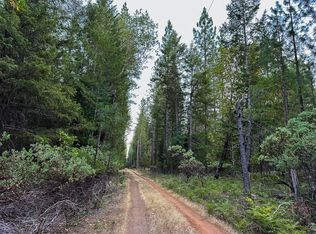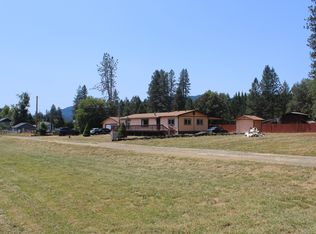Closed
$571,000
218 Pleasant Creek Rd, Rogue River, OR 97537
3beds
3baths
3,575sqft
Single Family Residence
Built in 1979
2.29 Acres Lot
$572,000 Zestimate®
$160/sqft
$2,779 Estimated rent
Home value
$572,000
$515,000 - $629,000
$2,779/mo
Zestimate® history
Loading...
Owner options
Explore your selling options
What's special
Well maintained, contemporary style home with great privacy. Situated on just over two acres outside of Rogue River, you will love the peace and quiet this location offers. Separate living and family room spaces. Multiple decks, one off of the office loft. Central kitchen directly off the deck. Main floor primary bedroom with its own entrance. Newer roof, vinyl siding and an updated kitchen that you will just love. Custom cabinets with display cabinets and wonderful touches. and Granite counters stainless steel appliances. Don't forget about the 1,850 sq/ft daylight basement with endless possibilities, guest suite space, hobby room, theater/game room. 50-year roof and dual heat pumps will keep you comfortable for years to come. Endless options here.
Zillow last checked: 8 hours ago
Listing updated: July 31, 2025 at 08:20am
Listed by:
Active Property Service 541-660-6262
Bought with:
Coldwell Banker Cutting Edge
Source: Oregon Datashare,MLS#: 220200094
Facts & features
Interior
Bedrooms & bathrooms
- Bedrooms: 3
- Bathrooms: 3
Heating
- Heat Pump
Cooling
- Heat Pump
Appliances
- Included: Dishwasher, Disposal, Dryer, Microwave, Range, Refrigerator, Washer, Water Heater
Features
- Ceiling Fan(s), Double Vanity, Enclosed Toilet(s), Granite Counters, Kitchen Island, Pantry, Primary Downstairs, Shower/Tub Combo, Tile Counters, Tile Shower, Vaulted Ceiling(s), Walk-In Closet(s)
- Flooring: Carpet, Hardwood, Vinyl
- Windows: Double Pane Windows, Vinyl Frames
- Basement: Daylight
- Has fireplace: No
- Common walls with other units/homes: No Common Walls
Interior area
- Total structure area: 3,575
- Total interior livable area: 3,575 sqft
Property
Parking
- Total spaces: 2
- Parking features: Attached, Concrete, Driveway, Garage Door Opener, Gravel, RV Access/Parking, Workshop in Garage
- Attached garage spaces: 2
- Has uncovered spaces: Yes
Features
- Levels: Two
- Stories: 2
- Exterior features: RV Hookup
- Has view: Yes
- View description: Forest, Mountain(s)
Lot
- Size: 2.29 Acres
- Features: Landscaped, Level, Sloped, Sprinklers In Front, Wooded
Details
- Additional structures: Shed(s)
- Parcel number: 10523920
- Zoning description: SR-1
- Special conditions: Standard
Construction
Type & style
- Home type: SingleFamily
- Architectural style: Other
- Property subtype: Single Family Residence
Materials
- Frame
- Foundation: Concrete Perimeter
- Roof: Composition
Condition
- New construction: No
- Year built: 1979
Utilities & green energy
- Sewer: Septic Tank, Standard Leach Field
- Water: Well
Community & neighborhood
Security
- Security features: Carbon Monoxide Detector(s), Smoke Detector(s)
Location
- Region: Rogue River
Other
Other facts
- Listing terms: Cash,Conventional,VA Loan
- Road surface type: Paved
Price history
| Date | Event | Price |
|---|---|---|
| 6/18/2025 | Sold | $571,000-4.7%$160/sqft |
Source: | ||
| 5/30/2025 | Pending sale | $599,000$168/sqft |
Source: | ||
| 5/19/2025 | Contingent | $599,000$168/sqft |
Source: | ||
| 4/22/2025 | Listed for sale | $599,000+163.3%$168/sqft |
Source: | ||
| 1/17/1996 | Sold | $227,500$64/sqft |
Source: Agent Provided Report a problem | ||
Public tax history
| Year | Property taxes | Tax assessment |
|---|---|---|
| 2024 | $4,277 +3.5% | $417,340 +3% |
| 2023 | $4,134 +2.2% | $405,190 |
| 2022 | $4,045 +3% | $405,190 +3% |
Find assessor info on the county website
Neighborhood: 97537
Nearby schools
GreatSchools rating
- 4/10Rogue River Elementary SchoolGrades: K-6Distance: 7.3 mi
- 3/10Rogue River Junior/Senior High SchoolGrades: 7-12Distance: 5.9 mi
Schools provided by the listing agent
- Elementary: Rogue River Elem
- Middle: Rogue River Middle
- High: Rogue River Jr/Sr High
Source: Oregon Datashare. This data may not be complete. We recommend contacting the local school district to confirm school assignments for this home.

Get pre-qualified for a loan
At Zillow Home Loans, we can pre-qualify you in as little as 5 minutes with no impact to your credit score.An equal housing lender. NMLS #10287.


