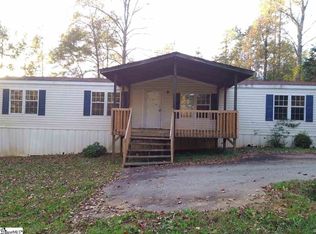4BD/3.5BA sitting on 2.75 acres in Liberty's countryside with a front porch as well as a screened in porch off of the living room. Contains wide plank hardwood flooring on the main level, a big kitchen with a breakfast nook, a dining room, and a large living room with a rock fireplace. The master bedroom is located on the first floor, the master bath suite has a walk-in shower, separate garden tub, double sinks, and walk-in closet. Upstairs are 2 bedrooms with another large 20x19 room that can be used for a 5th bedroom. The basement is 1877 sqft and has a full bathroom and a one car garage. The house has so much to offer!
This property is off market, which means it's not currently listed for sale or rent on Zillow. This may be different from what's available on other websites or public sources.

