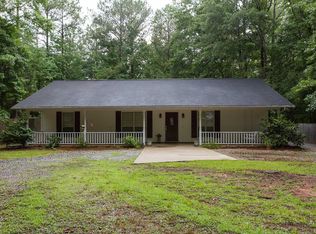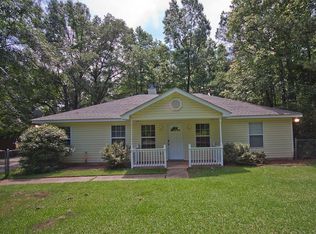Adorable split bedroom in the Mulberry School District. Located on a quite private street on 1.476 acres. It has new laminate floors, hot water heater, well pump, HVAC and the roof is only 5 years old. Large rocking chair front porch and over sized back deck. Perfect for first time home buyers or just down sizing. This house won't last long.
This property is off market, which means it's not currently listed for sale or rent on Zillow. This may be different from what's available on other websites or public sources.


