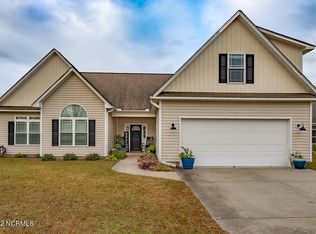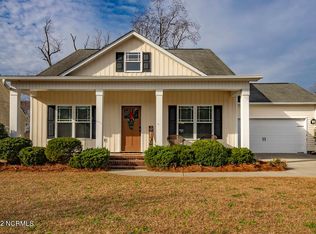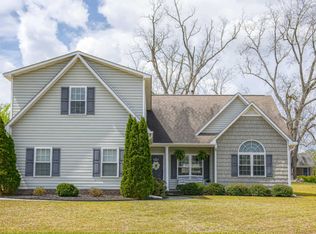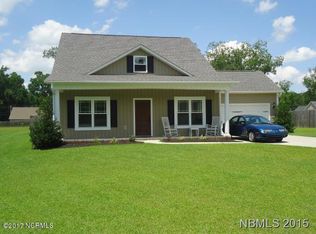PRICED AT APPRAISAL! This charming 3 bedroom home with open floor plan, crown molding details, and hardwood flooring will not last! Step into the open living room with cozy fireplace with built in TV nook, stunning hardwood floors, and recessed lighting. Whisk up your favorite meal in the adjacent open kitchen with stunning cabinetry, granite countertops, tile backsplash, and stainless steel appliances while enjoying the company of everyone in the living room. A breakfast bar and nook offer plenty of dining options whether hosting dinner parties or having a quick meal. Retreat to your spacious master suite with tray ceilings, double vanity, walk-in shower, and walk-in closet. Additional 2 bedrooms offer plenty of space to host friends and family. Finished FROG is a great flex space. Enjoy your morning coffee on your screened in patio or on the gorgeous patio. Outdoor shed is perfect for hobbies or grow your own vegetables in the garden. Minutes away from downtown New Bern shopping andrestaurants. See attached feature sheet for more details.
This property is off market, which means it's not currently listed for sale or rent on Zillow. This may be different from what's available on other websites or public sources.




