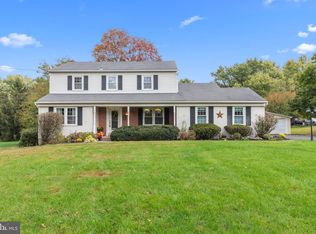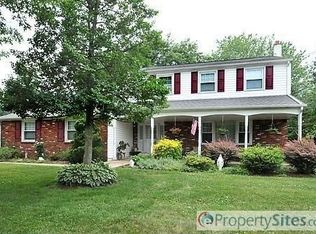Welcome to this attractive stone-front Colonial on a beautiful acre with lots of plantings and trees to enjoy year-round. The backyard is a wildlife habitat for birds, butterflies, etc. Upon visiting the covered front porch, youre immediately charmed by its etched glass door and rocking chairs. Entering the center hall, youll appreciate lots of hardwood flooring throughout, even up the stairs. The Living Room on left beckons you in with light from front bay window and handsome built-in shelves at rear of room. Youll appreciate lots of attention to detail with an abundance of crown molding, continuing to right of Foyer into formal Dining Room, along with the chair rail trim work. At end of hallway is a cozy gathering room with stone fireplace flanked by more built-in shelves. During nice weather, gatherings can easily move right outside from here onto the large, covered deck. Adjacent to this Family Room is a convenient and charming kitchen with breakfast room plus counter area for stools. Handsome cherry cabinets and Corian counter tops surround the Bosch dishwasher and GE stove with built-in microwave. And who wouldnt appreciate an area for a desk in the kitchen plus a generous size Pantry closet?! Wait til you see the extra-large Laundry Room with its own door to backyard, functioning as a Mud Room for children, pets, gardening, etc., so conveniently located between kitchen and garage! It also discreetly accommodates the Powder Room. The upstairs hall can easily accommodate an armoire, blanket chest or the like. The Main Bedroom is a large front-to-back room which includes two large closets, a dressing alcove and updated bathroom with stall shower. There are four other nice size bedrooms all with double-door closets and hardwood flooring. The hall bath has a tub and double sink vanity. There is a full basement with outside exit via a Bilco-style door. It wont be hard for you to see all the value and space this much-loved and well-maintained home has to offer!Public Sewer and road improvements expected to be completed by end of 2021 or early 2022 if all goes without more delays. Buyers and Buyer Agents can get info from Bucks County Water & Sewer (BCWSA) and Doylestown Twp web sites re: status of completion and assessment which will be invoiced to and responsibility of homeowner at time of project completion. There is strong possibility that the assessment will either be reduced, or credit applied per residence due to Township agreement with Toll Brothers whose new development will be utilizing same waste treatment plant.This Property is scheduled to be hooked up to public sewer and functioning within coming weeks. Seller will be responsible for plumbers work to change interior plumbing to accommodate the hookup; and for the actual hookup; and for having septic tank decommissioned along with County Board of Healths inspection. Seller will also be responsible for BCWSA tap-in fee for Propertys EDU space on main system. New homeowner will be responsible for BCWSA invoice when sewer project assessment completed.
This property is off market, which means it's not currently listed for sale or rent on Zillow. This may be different from what's available on other websites or public sources.

