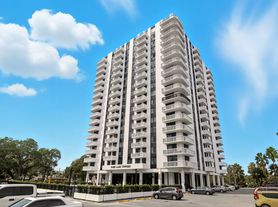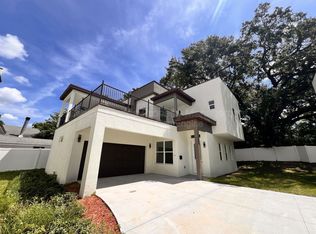SUMMER SPECIAL-ONE MONTH'S RENT! Corner unit with 4th floor bonus room! If you're searching for luxury living in the heart of Orlando, look no further than the townhome community of Highland at Park Lake. Nestled among the bustling streets of the city, Highland at Park Lake offers residents the perfect blend of upscale living and urban convenience. Upon entering the community, you'll be greeted by lush, landscaped grounds and the beautiful architecture of the townhomes. Each home features high-end finishes and modern design, with open floor plans and plenty of natural light. Step inside and you'll find top-of-the-line appliances in the gourmet kitchens, spacious living areas for entertaining, and large bedrooms with en-suite bathrooms. And with private rooftop terraces, you can enjoy the beautiful Florida weather all year round. But what really sets Highland at Park Lake apart is its prime location. Located just steps from the vibrant nightlife of downtown Orlando, you'll be within close proximity of the city's best restaurants, shops, and entertainment. And with easy access to major highways, getting around the city is a breeze. So why settle for ordinary when you can have luxury living at Highland at Park Lake? Various floor plans, views, and accessibility features available. Photos of model various floor plans and sizes available. Come see for yourself and schedule a tour of the Model today!
Townhouse for rent
$6,050/mo
218 Park Lake St #8, Orlando, FL 32803
3beds
2,790sqft
Price may not include required fees and charges.
Townhouse
Available now
-- Pets
Central air
In unit laundry
2 Attached garage spaces parking
Central
What's special
Modern designLush landscaped groundsPrivate rooftop terracesHigh-end finishesOpen floor plansTop-of-the-line appliancesCorner unit
- 65 days |
- -- |
- -- |
Travel times
Looking to buy when your lease ends?
Consider a first-time homebuyer savings account designed to grow your down payment with up to a 6% match & a competitive APY.
Facts & features
Interior
Bedrooms & bathrooms
- Bedrooms: 3
- Bathrooms: 4
- Full bathrooms: 3
- 1/2 bathrooms: 1
Heating
- Central
Cooling
- Central Air
Appliances
- Included: Dishwasher, Disposal, Dryer, Microwave, Range, Refrigerator, Washer
- Laundry: In Unit, Laundry Closet
Features
- Individual Climate Control, Kitchen/Family Room Combo, Open Floorplan, PrimaryBedroom Upstairs, Solid Wood Cabinets, Stone Counters, Thermostat, Walk-In Closet(s)
- Flooring: Laminate
Interior area
- Total interior livable area: 2,790 sqft
Property
Parking
- Total spaces: 2
- Parking features: Attached, Covered
- Has attached garage: Yes
- Details: Contact manager
Features
- Stories: 3
- Exterior features: Blinds, Electric Water Heater, Flooring: Laminate, Garbage included in rent, Heating system: Central, Kitchen/Family Room Combo, Laundry Closet, Management included in rent, Open Floorplan, Open Patio, Pest Control included in rent, PrimaryBedroom Upstairs, Sidewalks, Solid Wood Cabinets, Stone Counters, Thermostat, View Type: Trees/Woods, Walk-In Closet(s), Window Treatments
Construction
Type & style
- Home type: Townhouse
- Property subtype: Townhouse
Condition
- Year built: 2023
Utilities & green energy
- Utilities for property: Garbage
Community & HOA
Location
- Region: Orlando
Financial & listing details
- Lease term: Contact For Details
Price history
| Date | Event | Price |
|---|---|---|
| 8/29/2025 | Listed for rent | $6,050$2/sqft |
Source: Stellar MLS #O6339630 | ||

