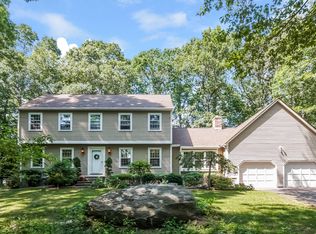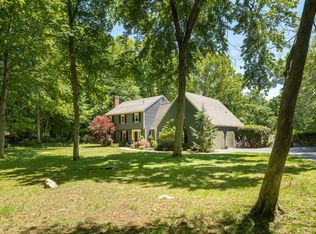Sold for $670,000 on 12/27/24
$670,000
218 Opening Hill aka Forest Edge Road, Madison, CT 06443
4beds
2,820sqft
Single Family Residence
Built in 1979
1.61 Acres Lot
$702,900 Zestimate®
$238/sqft
$4,170 Estimated rent
Home value
$702,900
$626,000 - $794,000
$4,170/mo
Zestimate® history
Loading...
Owner options
Explore your selling options
What's special
OFFERS RECEIVED. PLS SUBMIT HIGHEST AND BEST BY 5:00PM MONDAY, 11/11. THX YOU! Nestled on a peaceful cul-de-sac off of Opening Hill Rd. called Forest Edge, this lovely 4-bedroom colonial offers the perfect blend of style and functionality. The spacious kitchen features beautiful granite countertops, stainless steel appliances, and an inviting center island, making it ideal for both cooking and entertaining. The adjacent family room is a warm and inviting space with a vaulted ceiling and a stunning floor-to-ceiling stone fireplace as its focal point. Just off the family room, a bright sunroom provides a serene spot to relax or enjoy your morning coffee. Upstairs, you'll find four generously sized bedrooms, including the primary suite with a private bath for added comfort and convenience. This is a walk-up attic which is great for storage or future expansion potential. Hardwood floors run throughout the main level, enhancing the home's timeless appeal. The private, level yard features a charming patio, perfect for outdoor dining or unwinding in the peaceful surroundings. Additional features include a 2-car garage and all-new roof and windows, offering peace of mind and modern efficiency. Conveniently located near top-rated schools, Madison Village, and the area's stunning beaches, this home is truly the complete package.
Zillow last checked: 8 hours ago
Listing updated: December 27, 2024 at 10:13am
Listed by:
Cathy Lynch & Team,
Cathy Lynch 203-627-2331,
Coldwell Banker Realty 203-245-4700
Bought with:
Heather Zito, RES.0812406
Carbutti & Co., Realtors
Source: Smart MLS,MLS#: 24058077
Facts & features
Interior
Bedrooms & bathrooms
- Bedrooms: 4
- Bathrooms: 3
- Full bathrooms: 2
- 1/2 bathrooms: 1
Primary bedroom
- Features: Wall/Wall Carpet
- Level: Upper
Bedroom
- Features: Wall/Wall Carpet
- Level: Upper
Bedroom
- Features: Wall/Wall Carpet
- Level: Upper
Bedroom
- Features: Wall/Wall Carpet
- Level: Upper
Dining room
- Features: Hardwood Floor
- Level: Main
Family room
- Features: Fireplace, Hardwood Floor
- Level: Main
Kitchen
- Level: Main
Living room
- Features: Hardwood Floor
- Level: Main
Sun room
- Features: Skylight, Composite Floor
- Level: Main
Heating
- Hot Water, Oil
Cooling
- Ceiling Fan(s)
Appliances
- Included: Oven/Range, Refrigerator, Dishwasher, Washer, Dryer, Water Heater
- Laundry: Lower Level
Features
- Open Floorplan
- Basement: Full,Partially Finished
- Attic: Walk-up
- Number of fireplaces: 1
Interior area
- Total structure area: 2,820
- Total interior livable area: 2,820 sqft
- Finished area above ground: 2,144
- Finished area below ground: 676
Property
Parking
- Total spaces: 2
- Parking features: Attached
- Attached garage spaces: 2
Features
- Patio & porch: Enclosed, Porch
- Exterior features: Garden
Lot
- Size: 1.61 Acres
- Features: Level, Cul-De-Sac, Cleared
Details
- Parcel number: 1158577
- Zoning: RU-1
Construction
Type & style
- Home type: SingleFamily
- Architectural style: Colonial
- Property subtype: Single Family Residence
Materials
- Clapboard
- Foundation: Concrete Perimeter
- Roof: Asphalt
Condition
- New construction: No
- Year built: 1979
Utilities & green energy
- Sewer: Septic Tank
- Water: Well
- Utilities for property: Cable Available
Community & neighborhood
Location
- Region: Madison
Price history
| Date | Event | Price |
|---|---|---|
| 12/27/2024 | Sold | $670,000+8.2%$238/sqft |
Source: | ||
| 11/30/2024 | Pending sale | $619,000$220/sqft |
Source: | ||
| 11/8/2024 | Listed for sale | $619,000+61.8%$220/sqft |
Source: | ||
| 12/14/2018 | Sold | $382,500-4.4%$136/sqft |
Source: | ||
| 11/25/2018 | Pending sale | $399,900$142/sqft |
Source: Page Taft - Christie's IRE #170065860 Report a problem | ||
Public tax history
| Year | Property taxes | Tax assessment |
|---|---|---|
| 2025 | $8,889 +1.9% | $396,300 |
| 2024 | $8,719 +2.2% | $396,300 +39.2% |
| 2023 | $8,529 +1.9% | $284,600 |
Find assessor info on the county website
Neighborhood: 06443
Nearby schools
GreatSchools rating
- 10/10J. Milton Jeffrey Elementary SchoolGrades: K-3Distance: 1.6 mi
- 9/10Walter C. Polson Upper Middle SchoolGrades: 6-8Distance: 1.6 mi
- 10/10Daniel Hand High SchoolGrades: 9-12Distance: 1.7 mi
Schools provided by the listing agent
- High: Daniel Hand
Source: Smart MLS. This data may not be complete. We recommend contacting the local school district to confirm school assignments for this home.

Get pre-qualified for a loan
At Zillow Home Loans, we can pre-qualify you in as little as 5 minutes with no impact to your credit score.An equal housing lender. NMLS #10287.
Sell for more on Zillow
Get a free Zillow Showcase℠ listing and you could sell for .
$702,900
2% more+ $14,058
With Zillow Showcase(estimated)
$716,958
