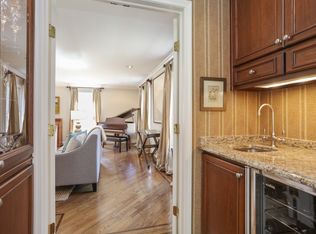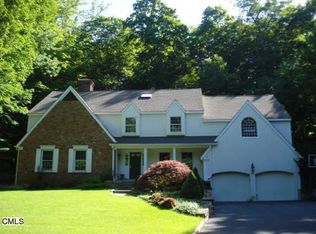Conveniently located on a private lane set back from the road, close to town, sits a 4 bedroom Center Hall Colonial with recently renovated eat-in kitchen and master bath. Formal living room with fireplace, formal dining room with bay window, separate office with fireplace, breakfast room with French doors leading to the outdoor deck and large family room open to kitchen with cathedral ceiling, skylights, beams, wetbar and fireplace. Very nice flow for everyday living, 3-car garage and a lovely, private setting.
This property is off market, which means it's not currently listed for sale or rent on Zillow. This may be different from what's available on other websites or public sources.

