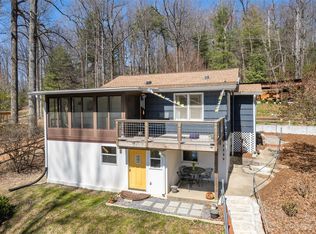Closed
$695,000
218 Old Macedonia Rd, Saluda, NC 28773
4beds
2,055sqft
Single Family Residence
Built in 1950
3.15 Acres Lot
$688,900 Zestimate®
$338/sqft
$3,316 Estimated rent
Home value
$688,900
Estimated sales range
Not available
$3,316/mo
Zestimate® history
Loading...
Owner options
Explore your selling options
What's special
Historic Saluda cabin thoughtfully updated for graceful mountain living. Delight in the perfect balance of rustic charm & modern comfort with this meticulously-maintained private retreat featuring lower level guest suite & separate guesthouse, all nestled in a peaceful, wooded setting surrounded by nature’s beauty. Enjoy one-level living at its finest w/ abundant natural lighting, warm wood finishes, brick fireplace, & updated modern kitchen. Entertain with ease your adjoining sunroom & expansive covered deck, complete w/ outdoor fireplace, dining area & mountain view seating. Or take in the sights & sounds of nature from your screened porch, back patio, or backyard sitting area. Perfect for year-round relaxation as a primary residence, mountain retreat & vacation rental, all in one rare opportunity to own this piece of Saluda’s history, minutes from downtown shops, restaurants, and more. Some furnishing negotiable. Large lot allows for additional building sites & possible subdivision.
Zillow last checked: 8 hours ago
Listing updated: March 28, 2025 at 11:02am
Listing Provided by:
Amy Wood amywood@lookingglassrealty.com,
Looking Glass Realty, Saluda
Bought with:
Julie Mallett
Howard Hanna Beverly-Hanks
Source: Canopy MLS as distributed by MLS GRID,MLS#: 4215947
Facts & features
Interior
Bedrooms & bathrooms
- Bedrooms: 4
- Bathrooms: 4
- Full bathrooms: 4
- Main level bedrooms: 2
Primary bedroom
- Features: En Suite Bathroom
- Level: Main
- Area: 150.31 Square Feet
- Dimensions: 16' 3" X 9' 3"
Bedroom s
- Level: Main
- Area: 105.97 Square Feet
- Dimensions: 10' 2" X 10' 5"
Bedroom s
- Features: Wet Bar
- Level: 2nd Living Quarters
- Area: 240.73 Square Feet
- Dimensions: 12' 8" X 19' 0"
Bathroom full
- Level: Main
- Area: 32.9 Square Feet
- Dimensions: 5' 0" X 6' 7"
Bathroom full
- Level: 2nd Living Quarters
- Area: 44.24 Square Feet
- Dimensions: 6' 2" X 7' 2"
Bathroom full
- Level: Main
- Area: 47.94 Square Feet
- Dimensions: 7' 8" X 6' 3"
Bonus room
- Level: 2nd Living Quarters
- Area: 40.5 Square Feet
- Dimensions: 6' 0" X 6' 9"
Dining room
- Level: Main
- Area: 115 Square Feet
- Dimensions: 10' 0" X 11' 6"
Family room
- Level: Basement
- Area: 270.72 Square Feet
- Dimensions: 14' 6" X 18' 8"
Kitchen
- Features: Breakfast Bar, Kitchen Island, Open Floorplan
- Level: Main
- Area: 135.75 Square Feet
- Dimensions: 9' 7" X 14' 2"
Laundry
- Level: Basement
Living room
- Features: Open Floorplan
- Level: Main
- Area: 233.81 Square Feet
- Dimensions: 16' 6" X 14' 2"
Recreation room
- Features: Walk-In Closet(s), Wet Bar
- Level: Basement
- Area: 132.5 Square Feet
- Dimensions: 10' 0" X 13' 3"
Sunroom
- Features: Wet Bar
- Level: Main
- Area: 219.46 Square Feet
- Dimensions: 9' 1" X 24' 2"
Heating
- Floor Furnace, Heat Pump, Oil, Other
Cooling
- Heat Pump
Appliances
- Included: Bar Fridge, Dishwasher, Disposal, Electric Oven, Electric Range, Microwave, Refrigerator, Washer/Dryer, Wine Refrigerator, Other
- Laundry: In Basement, Laundry Closet
Features
- Kitchen Island, Open Floorplan, Wet Bar, Total Primary Heated Living Area: 1639
- Flooring: Tile, Vinyl, Wood
- Doors: Screen Door(s)
- Windows: Window Treatments
- Basement: Apartment,Daylight,Exterior Entry,Partially Finished,Walk-Out Access,Walk-Up Access
- Fireplace features: Living Room, Porch, Wood Burning
Interior area
- Total structure area: 1,396
- Total interior livable area: 2,055 sqft
- Finished area above ground: 1,396
- Finished area below ground: 243
Property
Parking
- Total spaces: 8
- Parking features: Circular Driveway, Driveway, Parking Space(s)
- Uncovered spaces: 8
- Details: Driveway is private and only used by the owners. There are many parking spaces available for large gatherings.
Accessibility
- Accessibility features: Two or More Access Exits, No Interior Steps, Zero-Grade Entry
Features
- Levels: One
- Stories: 1
- Patio & porch: Front Porch, Patio, Rear Porch, Screened, Terrace
- Exterior features: Fire Pit
- Has view: Yes
- View description: Mountain(s), Year Round
- Waterfront features: None
Lot
- Size: 3.15 Acres
- Features: Green Area, Private, Rolling Slope, Waterfall - Artificial, Wooded
Details
- Additional structures: Shed(s)
- Parcel number: P426
- Zoning: M
- Special conditions: Standard
- Other equipment: Fuel Tank(s)
Construction
Type & style
- Home type: SingleFamily
- Architectural style: Cabin,Traditional
- Property subtype: Single Family Residence
Materials
- Stucco, Hardboard Siding, Log, Wood
- Roof: Metal
Condition
- New construction: No
- Year built: 1950
Utilities & green energy
- Sewer: Septic Installed, Other - See Remarks
- Water: City
- Utilities for property: Electricity Connected, Phone Connected, Wired Internet Available
Community & neighborhood
Location
- Region: Saluda
- Subdivision: None
Other
Other facts
- Listing terms: Cash,Conventional,VA Loan
- Road surface type: Gravel
Price history
| Date | Event | Price |
|---|---|---|
| 3/24/2025 | Sold | $695,000-0.7%$338/sqft |
Source: | ||
| 2/20/2025 | Listed for sale | $700,000$341/sqft |
Source: | ||
Public tax history
Tax history is unavailable.
Neighborhood: 28773
Nearby schools
GreatSchools rating
- 7/10Saluda Elementary SchoolGrades: PK-5Distance: 0.7 mi
- 4/10Polk County Middle SchoolGrades: 6-8Distance: 10.9 mi
- 4/10Polk County High SchoolGrades: 9-12Distance: 9.6 mi
Schools provided by the listing agent
- Elementary: Saluda
- Middle: Polk
- High: Polk
Source: Canopy MLS as distributed by MLS GRID. This data may not be complete. We recommend contacting the local school district to confirm school assignments for this home.

Get pre-qualified for a loan
At Zillow Home Loans, we can pre-qualify you in as little as 5 minutes with no impact to your credit score.An equal housing lender. NMLS #10287.
