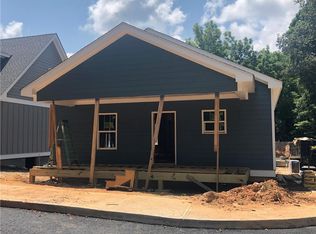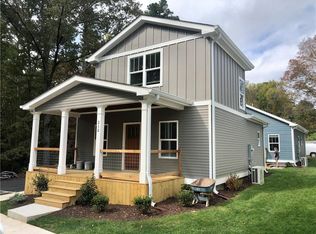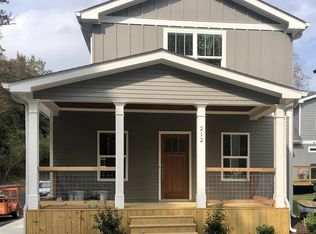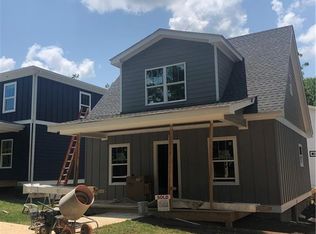BRAND NEW COMMUNITY WALKING DISTANCE TO DOWNTOWN BALL GROUND! The "Sassafras" is a RANCH home with 2 bedrooms / 2 bathrooms. Each home will feature 9' ceilings on main, a covered front porch, a grilling deck, high efficiency features such as multi-split HVAC units in main living area and bedrooms, spray foam insulation in attic and crawl space, energy efficient appliances, lighting and windows. Master suite on main with walk-in shower with bench seating. Laundry area (some will have mud rooms) on main floor. Each home is a little different so none will be alike. Each buyer will have opportunity to select flooring color, cabinets, tile, kitchen back splash, counter tops (quartz or granite), 1 singular interior paint color IF under contract prior to builder needing to place an order. 1st set of homes (lot 1 & 10) to be completed by end of April (weather permitting). Lots 2 & 9 by end of May and remaining by end of June. (PLEASE NOTE: FOR INSURANCE PURPOSES NO ONE is permitted to roam the property, home site, community without an appointment with the sellers representative who will escort all prospects through the home site, no exceptions. Thank you!)
This property is off market, which means it's not currently listed for sale or rent on Zillow. This may be different from what's available on other websites or public sources.



