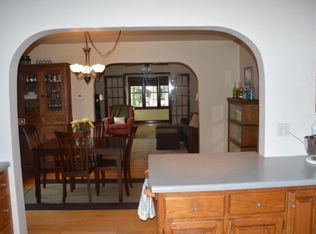Move-in Ready. New Furnace. Some New flooring and Rubber roof. Newer Energy Efficient Windows. If you like a lot of Garage Space-You will love this 26ft x 36 ft detached garage with Insulated Overhead Door and Door Opener. Driveway is Extra Wide. Maintenance Free Exterior. If Cooking is your thing-You will have enough cabinet storage and counter top space in this fully applianced kitchen. Roof is Older but in good condition. Keep Cool during the muggy hot days with Central AC. Newer 100 AMP Electric. Located in a very nice residential neighborhood in a convenient location.
This property is off market, which means it's not currently listed for sale or rent on Zillow. This may be different from what's available on other websites or public sources.

