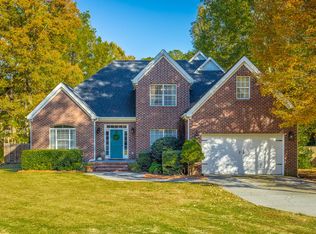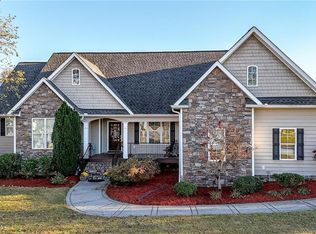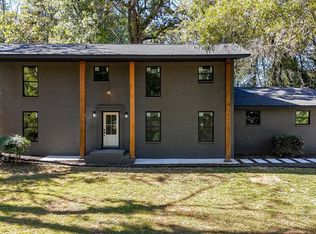Welcome to a home that stands apart from the rest. This custom-built masterpiece is not your typical cookie-cutter new construction. It's a one-of-a-kind residence designed with exceptional care, creativity, and attention to detail. Completed just one year ago, this home continues to shine with thoughtful upgrades. The current owners have enhanced the property with lush new landscaping and premium fencing, adding both beauty and function to its 1.74 acres of land. Located less than 2.5 miles from I-75, this home offers the perfect blend of privacy and convenience, just minutes from AdventHealth Hospital, great schools, shopping, and downtown. Step inside to experience the heart of this remarkable home. The gourmet kitchen features sparkling granite countertops, a farmhouse sink, hot pot filler, and a gas stove with flat-top griddle, it's a dream space for any chef. The luxurious finishes continue throughout the pantry, bathrooms, and laundry room, creating a seamless flow of elegance and function. The bathrooms are spa-like sanctuaries, showcasing striking black and gold fixtures and thoughtful design touches that elevate everyday living. And the show-stopping pantry which is a custom creation all its own that offers abundant storage with designer flair. Every inch of this home reflects quality craftsmanship and individuality-a true custom build where no detail was overlooked.
Active
Price cut: $10.1K (11/18)
$489,900
218 Newtown Dr NE, Calhoun, GA 30701
3beds
2,082sqft
Est.:
Single Family Residence
Built in 2024
1.74 Acres Lot
$484,000 Zestimate®
$235/sqft
$-- HOA
What's special
Lush new landscapingPremium fencingLuxurious finishesSparkling granite countertopsGourmet kitchenFarmhouse sinkHot pot filler
- 30 days |
- 792 |
- 46 |
Zillow last checked: 8 hours ago
Listing updated: December 08, 2025 at 07:22am
Listed by:
Brittany Sullivan 770-355-6213,
Atlanta Communities
Source: GAMLS,MLS#: 10640552
Tour with a local agent
Facts & features
Interior
Bedrooms & bathrooms
- Bedrooms: 3
- Bathrooms: 3
- Full bathrooms: 2
- 1/2 bathrooms: 1
- Main level bathrooms: 2
- Main level bedrooms: 3
Rooms
- Room types: Laundry
Heating
- Central, Electric
Cooling
- Central Air, Ceiling Fan(s), Electric
Appliances
- Included: Dishwasher, Microwave, Oven/Range (Combo), Stainless Steel Appliance(s)
- Laundry: Mud Room
Features
- Master On Main Level, Split Bedroom Plan, Walk-In Closet(s)
- Flooring: Tile, Vinyl
- Basement: None
- Number of fireplaces: 1
Interior area
- Total structure area: 2,082
- Total interior livable area: 2,082 sqft
- Finished area above ground: 2,082
- Finished area below ground: 0
Property
Parking
- Total spaces: 8
- Parking features: Garage Door Opener, Garage
- Has garage: Yes
Features
- Levels: One
- Stories: 1
Lot
- Size: 1.74 Acres
- Features: Private
Details
- Parcel number: 049 108
Construction
Type & style
- Home type: SingleFamily
- Architectural style: Ranch
- Property subtype: Single Family Residence
Materials
- Press Board
- Roof: Composition
Condition
- Resale
- New construction: No
- Year built: 2024
Utilities & green energy
- Sewer: Septic Tank
- Water: Public
- Utilities for property: Electricity Available, High Speed Internet, Natural Gas Available, Sewer Connected, Water Available
Community & HOA
Community
- Features: None
- Subdivision: none
HOA
- Has HOA: No
- Services included: None
Location
- Region: Calhoun
Financial & listing details
- Price per square foot: $235/sqft
- Annual tax amount: $4,289
- Date on market: 11/10/2025
- Cumulative days on market: 31 days
- Listing agreement: Exclusive Right To Sell
- Electric utility on property: Yes
Estimated market value
$484,000
$460,000 - $508,000
Not available
Price history
Price history
| Date | Event | Price |
|---|---|---|
| 11/18/2025 | Price change | $489,900-2%$235/sqft |
Source: | ||
| 11/10/2025 | Listed for sale | $500,000+9.9%$240/sqft |
Source: | ||
| 10/17/2024 | Sold | $455,000-0.9%$219/sqft |
Source: | ||
| 9/15/2024 | Pending sale | $459,000$220/sqft |
Source: | ||
| 9/9/2024 | Contingent | $459,000$220/sqft |
Source: | ||
Public tax history
Public tax history
Tax history is unavailable.BuyAbility℠ payment
Est. payment
$2,826/mo
Principal & interest
$2365
Property taxes
$290
Home insurance
$171
Climate risks
Neighborhood: 30701
Nearby schools
GreatSchools rating
- 5/10Red Bud Elementary SchoolGrades: PK-5Distance: 4.3 mi
- 6/10Red Bud Middle SchoolGrades: 6-8Distance: 4.6 mi
- 7/10Sonoraville High SchoolGrades: 9-12Distance: 6.7 mi
Schools provided by the listing agent
- Elementary: Red Bud
- Middle: Ashworth
- High: Gordon Central
Source: GAMLS. This data may not be complete. We recommend contacting the local school district to confirm school assignments for this home.
- Loading
- Loading





