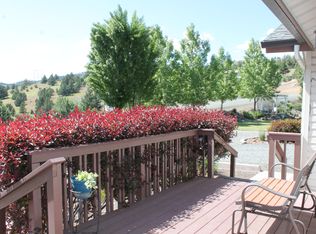Nice custom home with beautiful views setting in Ironwood Estates subdivision. This home shows pride of ownership inside and out. Open floor plan throughout Living room, kitchen & dining. Sliding door out to covered deck, great for entertaining. Large fenced back yard, storage shed & covered patio. Attached garage. Home offers 3 bedroom 2 bathroom, 1636 Sq/ft on one level. Heat pump w/AC & Oil Furnace.
This property is off market, which means it's not currently listed for sale or rent on Zillow. This may be different from what's available on other websites or public sources.

