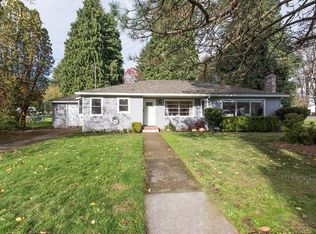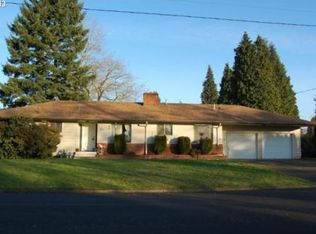OPEN 1/13 & 1/14 @ 1-3 pm! You will love the gorgeous hardwood floors & original charm of this one level home! Large, fenced, corner lot. Many great updates including new sewer line, double hung vinyl windows, light fixtures & new electrical w/whole house surge protection. Lifetime warranty Presidential roof. Easily remove double doors at garage (garage door still functions). Conveniently located near schools/parks/shopping!
This property is off market, which means it's not currently listed for sale or rent on Zillow. This may be different from what's available on other websites or public sources.

