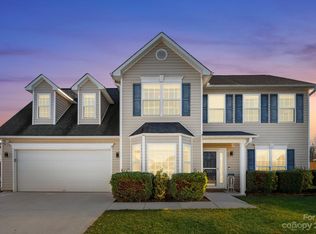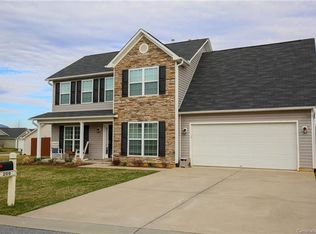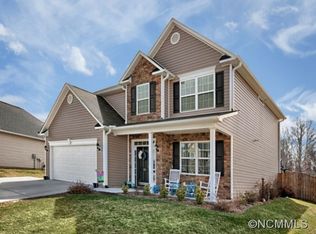Desirable River Stone home in quiet/ low traffic section of neighborhood. New stainless steel appliances, granite counter tops and spacious kitchen cabinets. Mountain views from master bedroom. Fenced in backyard, storage shed, ample closet and attic space, and back patio with awning make this a standout home. Community features a pool and playground.
This property is off market, which means it's not currently listed for sale or rent on Zillow. This may be different from what's available on other websites or public sources.


