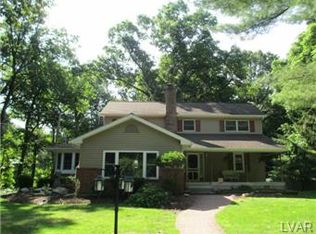Come see this amazing bi-level nestled on South Mountain in desirable and very convenient Salisbury Twp. This one-owner home has meticulously maintained and improved the property over the years with multiple additions including a fantastic 2 story Great Room and an additional garage. The Great room features cathedral ceilings, recessed lighting and a propane fireplace and is the perfect space for entertaining or relaxing. The modern kitchen overflows to the sliding glass door to the rear deck overlooking the beautiful back yard. The lower level is rustic, cozy, comfortable and fun and features a bar, den, rec room, cedar closet, sun room with hot tub, half bath, laundry, plenty of storage and more. 2 Car Garage. Central Air. Architectural Shingle Roof (2005); Insulated Windows & vinyl siding (2005). Situated only about a mile from I-78 and in Salisbury School District! A unique property that wont last long. Come see why 218 Mountain Park Road should be your next address!
This property is off market, which means it's not currently listed for sale or rent on Zillow. This may be different from what's available on other websites or public sources.

