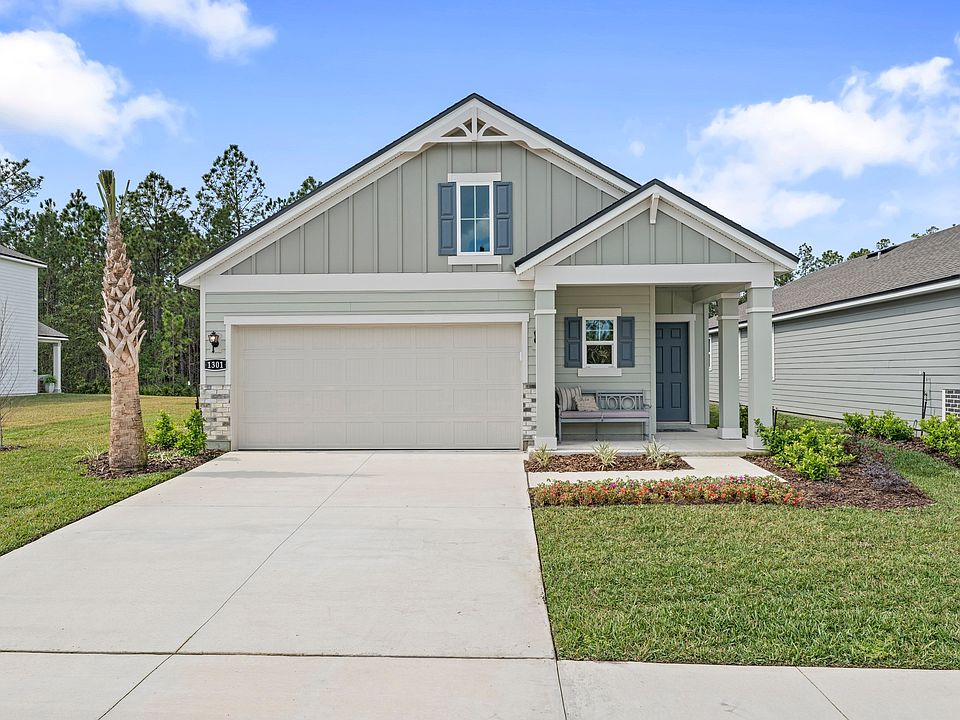New Construction
Offering abundant living space, the Amelia boasts a convenient main-floor owner's suite with a private bath featuring a super shower and roomy walk-in closet. The main floor also includes a valet entry off the 3 car garage and an inviting open-concept living space, anchored by a large chef's kitchen—with a center island and pantry—overlooking a casual dining area and great room with covered patio access. Heading upstairs, you'll enjoy additional hangout space in an expansive game room. The second floor also offers three generous secondary bedrooms—all featuring walk-in closets—that share a full hall bath. Home sits nicely looking over a pond view.
Ask about builder incentives!
Photos of amenities are renderings
Active
Special offer
$419,990
218 MONTGOMERY Court, Palm Coast, FL 32164
4beds
2,511sqft
Single Family Residence
Built in 2024
-- sqft lot
$417,100 Zestimate®
$167/sqft
$15/mo HOA
What's special
Center islandPond viewGenerous secondary bedroomsValet entryOpen-concept living spaceExpansive game roomCasual dining area
- 137 days
- on Zillow |
- 469 |
- 28 |
Zillow last checked: 7 hours ago
Listing updated: June 03, 2025 at 02:30pm
Listed by:
DENNIS PARSONS 772-633-7288,
CENTURY COMMUNITIES OF FLORIDA 770-900-4243,
DOMENIQUE ELIZABETH SCALIA 561-891-8108
Source: realMLS,MLS#: 2066556
Travel times
Schedule tour
Select your preferred tour type — either in-person or real-time video tour — then discuss available options with the builder representative you're connected with.
Select a date
Facts & features
Interior
Bedrooms & bathrooms
- Bedrooms: 4
- Bathrooms: 3
- Full bathrooms: 2
- 1/2 bathrooms: 1
Heating
- Electric
Cooling
- Central Air
Appliances
- Included: Convection Oven, Dishwasher, Disposal, Double Oven, Electric Cooktop, Electric Oven, Microwave
- Laundry: Lower Level
Features
- Kitchen Island, Open Floorplan, Primary Bathroom - Shower No Tub, Smart Thermostat, Walk-In Closet(s)
Interior area
- Total interior livable area: 2,511 sqft
Property
Parking
- Total spaces: 3
- Parking features: Garage, Garage Door Opener
- Garage spaces: 3
Features
- Levels: Two
- Stories: 2
- Patio & porch: Covered, Front Porch, Patio, Porch, Rear Porch
- Has view: Yes
- View description: Pond
- Has water view: Yes
- Water view: Pond
- Waterfront features: Pond
Lot
- Features: Sprinklers In Front, Sprinklers In Rear
Details
- Parcel number: 2112315560000000570
Construction
Type & style
- Home type: SingleFamily
- Property subtype: Single Family Residence
Materials
- Fiber Cement, Frame
Condition
- Under Construction
- New construction: Yes
- Year built: 2024
Details
- Builder name: Century Communities
Utilities & green energy
- Sewer: Private Sewer
- Water: Private
- Utilities for property: Electricity Connected, Sewer Connected, Water Connected
Community & HOA
Community
- Subdivision: Seminole Palms
HOA
- Has HOA: Yes
- Amenities included: Clubhouse, Fitness Center, Jogging Path, Park, Playground
- HOA fee: $185 annually
Location
- Region: Palm Coast
Financial & listing details
- Price per square foot: $167/sqft
- Tax assessed value: $13,804
- Annual tax amount: $2,212
- Date on market: 1/24/2025
- Listing terms: Cash,Conventional,FHA,USDA Loan,VA Loan
- Road surface type: Paved
About the community
Offering an inspired lineup of new homes in Palm Coast, FL, Seminole Palms is an idyllic community for those seeking a balanced blend of small town simplicity, seaside paradise and modern amenities. The white sand of Flagler Beach is just minutes away and both Daytona Beach's and St. Augustine's attractions are within an hour's drive. As a part of a planned community, Seminole Palms residents will enjoy on-site, resort-style amenities, including a playground, dog park, ponds, and walking trails, along with a state-of-the-art center with a fitness room, community space, and a pavilion. Showcasing six versatile one- and two-story floor plans, with desirable included features and modern layouts, Seminole Palms has a home to complement every lifestyle. Contact us today, and discover all this coastal community has to offer. All illustrations, concept plans, floor plans and all other renderings and drawings are provided for demonstration purposes only and subject to change without notice.
Community Champions
Community ChampionsSource: Century Communities

