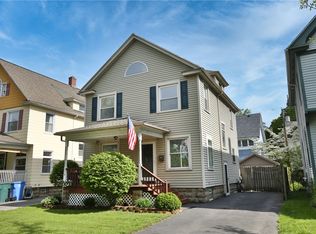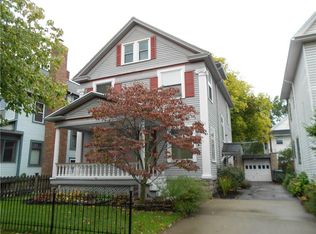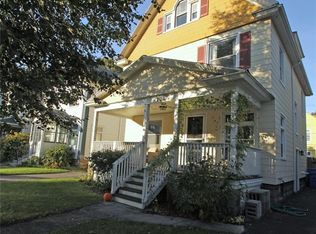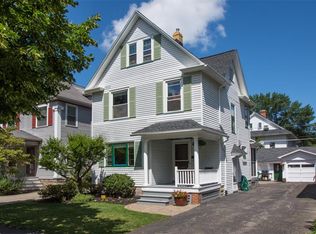Closed
$457,500
218 Milburn St, Rochester, NY 14607
3beds
1,986sqft
Single Family Residence
Built in 1910
3,724.38 Square Feet Lot
$470,700 Zestimate®
$230/sqft
$2,407 Estimated rent
Maximize your home sale
Get more eyes on your listing so you can sell faster and for more.
Home value
$470,700
$447,000 - $499,000
$2,407/mo
Zestimate® history
Loading...
Owner options
Explore your selling options
What's special
Welcome to this charm-filled home nestled in the Park Ave neighborhood. Enjoy the changing seasons from the inviting enclosed porch. This meticulous home boasts fine craftsmanship, chestnut wood, gleaming hardwood floors accented with diamond inlay, a cozy gas fireplace with a rose marble hearth, coffered ceilings & exquisite custom stained glass windows that enhance this home at every turn. The expansive living and dining rms are perfect for entertaining. The kitchen is a culinary haven with granite countertops, backlit cherry cabinetry, a center island with accompanying cherry barstools, stainless appliances, exposed natural brick, and a picturesque window overlooks the rear with a bountiful pear tree. Discover a serene owner's suite with a tastefully appointed bath with a walk-in shower. Two additional bedrooms & period-perfect main bath with a luxurious clawfoot tub complete the 2nd floor. The attic has expansion possibilities with two rms and bath! A concrete driveway leads to the 2 car gar. This home seamlessly blends classic and modern elements, creating an exquisite living experience. An extensive list of improvements is available. Delayed Negotiation, Tues, 2/20 @ 12PM
Zillow last checked: 8 hours ago
Listing updated: April 05, 2024 at 11:32am
Listed by:
Linda Hillery 585-481-2616,
RE/MAX Plus
Bought with:
Jason Nettnin, 10401296062
RE/MAX Plus
Source: NYSAMLSs,MLS#: R1521344 Originating MLS: Rochester
Originating MLS: Rochester
Facts & features
Interior
Bedrooms & bathrooms
- Bedrooms: 3
- Bathrooms: 4
- Full bathrooms: 2
- 1/2 bathrooms: 2
- Main level bathrooms: 1
Bedroom 1
- Level: Second
Bedroom 1
- Level: Second
Bedroom 2
- Level: Second
Bedroom 2
- Level: Second
Bedroom 3
- Level: Second
Bedroom 3
- Level: Second
Bedroom 4
- Level: Third
Bedroom 4
- Level: Third
Basement
- Level: Basement
Basement
- Level: Basement
Dining room
- Level: First
Dining room
- Level: First
Kitchen
- Level: First
Kitchen
- Level: First
Laundry
- Level: Basement
Laundry
- Level: Basement
Living room
- Level: First
Living room
- Level: First
Other
- Level: Third
Other
- Level: Third
Other
- Level: Third
Other
- Level: Third
Heating
- Gas, Forced Air
Appliances
- Included: Built-In Range, Built-In Oven, Dryer, Dishwasher, Exhaust Fan, Gas Cooktop, Disposal, Gas Water Heater, Microwave, Refrigerator, Range Hood, Washer, Humidifier
- Laundry: In Basement
Features
- Separate/Formal Dining Room, Eat-in Kitchen, Separate/Formal Living Room, Granite Counters, Kitchen Island, Pantry, Natural Woodwork, Bedroom on Main Level, Convertible Bedroom, Bath in Primary Bedroom, Programmable Thermostat
- Flooring: Hardwood, Tile, Varies
- Windows: Leaded Glass, Thermal Windows
- Basement: Full
- Number of fireplaces: 1
Interior area
- Total structure area: 1,986
- Total interior livable area: 1,986 sqft
Property
Parking
- Total spaces: 2
- Parking features: Detached, Electricity, Garage, Garage Door Opener
- Garage spaces: 2
Accessibility
- Accessibility features: Accessible Bedroom
Features
- Patio & porch: Enclosed, Patio, Porch
- Exterior features: Concrete Driveway, Fence, Patio, StampedConcrete Driveway
- Fencing: Partial
Lot
- Size: 3,724 sqft
- Dimensions: 39 x 95
- Features: Near Public Transit, Rectangular, Rectangular Lot, Residential Lot
Details
- Parcel number: 26140012253000020850000000
- Special conditions: Standard
Construction
Type & style
- Home type: SingleFamily
- Architectural style: Colonial,Historic/Antique,Two Story
- Property subtype: Single Family Residence
Materials
- Wood Siding, Copper Plumbing
- Foundation: Stone
- Roof: Asphalt,Shingle
Condition
- Resale
- Year built: 1910
Utilities & green energy
- Electric: Circuit Breakers
- Sewer: Connected
- Water: Connected, Public
- Utilities for property: Cable Available, Sewer Connected, Water Connected
Green energy
- Energy efficient items: Windows
Community & neighborhood
Location
- Region: Rochester
- Subdivision: C M Thoms
Other
Other facts
- Listing terms: Cash,Conventional,FHA,VA Loan
Price history
| Date | Event | Price |
|---|---|---|
| 4/3/2024 | Sold | $457,500+17.6%$230/sqft |
Source: | ||
| 2/27/2024 | Pending sale | $389,000$196/sqft |
Source: | ||
| 2/22/2024 | Contingent | $389,000$196/sqft |
Source: | ||
| 2/15/2024 | Listed for sale | $389,000+455.7%$196/sqft |
Source: | ||
| 3/24/2021 | Listing removed | -- |
Source: Owner Report a problem | ||
Public tax history
| Year | Property taxes | Tax assessment |
|---|---|---|
| 2024 | -- | $337,700 +65.5% |
| 2023 | -- | $204,000 |
| 2022 | -- | $204,000 |
Find assessor info on the county website
Neighborhood: Park Avenue
Nearby schools
GreatSchools rating
- 4/10School 23 Francis ParkerGrades: PK-6Distance: 0.3 mi
- 3/10School Of The ArtsGrades: 7-12Distance: 1.1 mi
- 1/10James Monroe High SchoolGrades: 9-12Distance: 1.1 mi
Schools provided by the listing agent
- District: Rochester
Source: NYSAMLSs. This data may not be complete. We recommend contacting the local school district to confirm school assignments for this home.



