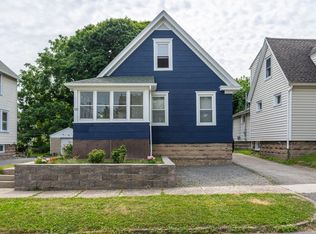Closed
$180,000
218 Middlesex Rd, Rochester, NY 14610
3beds
1,239sqft
Single Family Residence
Built in 1910
5,662.8 Square Feet Lot
$211,900 Zestimate®
$145/sqft
$2,153 Estimated rent
Home value
$211,900
$199,000 - $227,000
$2,153/mo
Zestimate® history
Loading...
Owner options
Explore your selling options
What's special
Fantastic Find in North Winton Village!! You are greeted by a wonderful entryway/foyer. There is a formal dining room with refinished hardwood flooring, and a lovely living room with plenty of natural light. The kitchen includes a refrigerator, stove and dishwasher. There is also a bedroom/office and laundry on the 1st floor. Upstairs there are 2 more good-sized bedrooms. The full basement has lots of room for storage. You have a spacious deck in the backyard that is fully fenced in- great for a play area or pets and has a 2 car garage. Heat and A/C were new in 2015, hot water tank is new April 2023, tear off roof is approx. 15yrs old, new leaf guard gutters and there is also a new driveway. ADT Security system and Green-light internet are also available. Seller prefers 7-10 days post-possession. Delayed negotiations until Monday 6/5 at 3pm.
Zillow last checked: 8 hours ago
Listing updated: July 21, 2023 at 08:58am
Listed by:
Amy E Fonda 585-361-9664,
Keller Williams Realty Gateway
Bought with:
Renee DeMars, 10301216601
Tru Agent Real Estate
Source: NYSAMLSs,MLS#: R1474233 Originating MLS: Rochester
Originating MLS: Rochester
Facts & features
Interior
Bedrooms & bathrooms
- Bedrooms: 3
- Bathrooms: 1
- Full bathrooms: 1
- Main level bathrooms: 1
- Main level bedrooms: 1
Heating
- Gas, Forced Air
Cooling
- Central Air
Appliances
- Included: Dryer, Dishwasher, Gas Oven, Gas Range, Gas Water Heater, Refrigerator, Washer
- Laundry: Main Level
Features
- Separate/Formal Dining Room, Entrance Foyer, Bedroom on Main Level
- Flooring: Carpet, Hardwood, Laminate, Varies
- Basement: Full
- Has fireplace: No
Interior area
- Total structure area: 1,239
- Total interior livable area: 1,239 sqft
Property
Parking
- Total spaces: 2
- Parking features: Detached, Garage
- Garage spaces: 2
Features
- Patio & porch: Open, Porch
- Exterior features: Blacktop Driveway
Lot
- Size: 5,662 sqft
- Dimensions: 58 x 100
- Features: Residential Lot
Details
- Parcel number: 26140012232000020090010000
- Special conditions: Standard
Construction
Type & style
- Home type: SingleFamily
- Architectural style: Two Story
- Property subtype: Single Family Residence
Materials
- Vinyl Siding
- Foundation: Block
Condition
- Resale
- Year built: 1910
Utilities & green energy
- Sewer: Connected
- Water: Connected, Public
- Utilities for property: Sewer Connected, Water Connected
Green energy
- Energy efficient items: Appliances, HVAC
Community & neighborhood
Location
- Region: Rochester
- Subdivision: Pierce J Cogswells
Other
Other facts
- Listing terms: Cash,Conventional,FHA,VA Loan
Price history
| Date | Event | Price |
|---|---|---|
| 7/21/2023 | Sold | $180,000+5.9%$145/sqft |
Source: | ||
| 6/7/2023 | Pending sale | $169,900$137/sqft |
Source: | ||
| 6/6/2023 | Price change | $169,900-5.6%$137/sqft |
Source: | ||
| 5/31/2023 | Listed for sale | $179,900+127.7%$145/sqft |
Source: | ||
| 7/18/2013 | Sold | $79,000$64/sqft |
Source: | ||
Public tax history
| Year | Property taxes | Tax assessment |
|---|---|---|
| 2024 | -- | $206,400 +66.5% |
| 2023 | -- | $124,000 |
| 2022 | -- | $124,000 |
Find assessor info on the county website
Neighborhood: North Winton Village
Nearby schools
GreatSchools rating
- 3/10School 28 Henry HudsonGrades: K-8Distance: 0.1 mi
- 2/10East High SchoolGrades: 9-12Distance: 0.5 mi
- 3/10East Lower SchoolGrades: 6-8Distance: 0.5 mi
Schools provided by the listing agent
- District: Rochester
Source: NYSAMLSs. This data may not be complete. We recommend contacting the local school district to confirm school assignments for this home.
