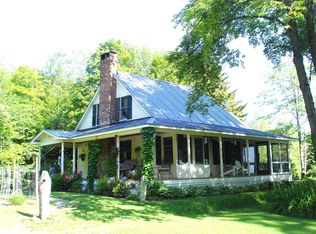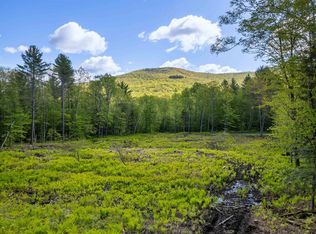A safe retreat in desirable Woodstock Vermont! Recently, a well respected local builder has carefully crafted his thoughtful interpretation of the small home concept. His long experience in building Vermont homes is obvious throughout this immaculate cape style home! An open floor plan creates a naturally bright and comfortable first floor living space. On this level, the living room, dining area and kitchen all have visually separate locations and yet all flow together creating the feeling of a being in a larger space. On the second floor, there are two nicely separated bedrooms, on either end of the cape, and a beautiful tiled bathroom. These bedrooms each have the bonus of highly functional built in clothing storage drawers that run the full length of a wall! Radiant floor heating for comfort, wood floors on both levels of the house for classic appeal and natural beauty and extensive windows for wonderful natural lighting are among the appealing interior features of this home. Dramatic stonewalls, a sunny patio and an attractive garage/workshop are among exterior features. This privately sited home is located on 5 acres of land that have appeal for their diversity. Adding to the sense of a safe retreat the location of this home is in a more rural neighborhood of Woodstock. This recently built home would serve equally well as a safe vacation retreat from the busy world or could be a comfortable year round residence, of a manageable size!
This property is off market, which means it's not currently listed for sale or rent on Zillow. This may be different from what's available on other websites or public sources.


