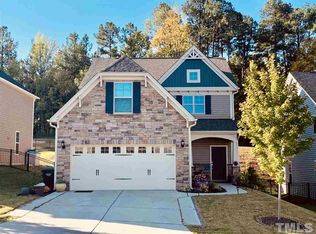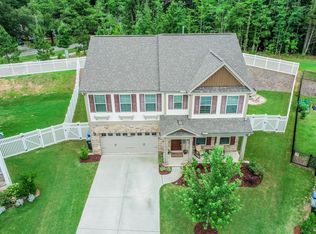Sold for $500,000 on 07/24/25
$500,000
218 Maple Walk St, Durham, NC 27703
3beds
2,533sqft
Single Family Residence, Residential
Built in 2016
7,405.2 Square Feet Lot
$494,900 Zestimate®
$197/sqft
$2,402 Estimated rent
Home value
$494,900
$465,000 - $525,000
$2,402/mo
Zestimate® history
Loading...
Owner options
Explore your selling options
What's special
**Up to 5k closing credit with preferred lender Dan Shedrick, Prosperity Home Mortgage, (919) 819-5634‬, dan.shedrick@phmloans.com** Beautiful 2-story, 3BR, 2.5 BA adjacent to cul-de-sac in Rustica Oaks! Office on main, gas fireplace, coffered ceiling in dining room. Loft, primary bedroom w/balcony, dual closets, sitting area, garden tub, laundry room connecting to 2nd closet! 2 linen closets! Ceramic tile in bathrooms, engineered hardwoods in main. Granite counters, gas range, tankless water heater. Crown molding downstairs & primary BR, surround sound, HVAC Trane Unit installed 2025, Patio, Fenced yard, 2-car garage, french drain. Google Fiber, New LVP flooring, Fresh paint throughout interior! Pool Community! Convenient to 40/540/85/70
Zillow last checked: 8 hours ago
Listing updated: October 28, 2025 at 12:57am
Listed by:
Jen Trudnak 804-683-9434,
Keller Williams Realty Cary
Bought with:
Angie Cole, 254201
LPT Realty LLC
Source: Doorify MLS,MLS#: 10088662
Facts & features
Interior
Bedrooms & bathrooms
- Bedrooms: 3
- Bathrooms: 3
- Full bathrooms: 2
- 1/2 bathrooms: 1
Heating
- Fireplace(s), Forced Air, Natural Gas
Cooling
- Ceiling Fan(s), Central Air
Appliances
- Included: Dishwasher, Disposal, Gas Range, Oven, Stainless Steel Appliance(s), Tankless Water Heater
- Laundry: Electric Dryer Hookup, Laundry Room, Upper Level
Features
- Bathtub/Shower Combination, Bookcases, Ceiling Fan(s), Coffered Ceiling(s), Crown Molding, Double Vanity, Dual Closets, Entrance Foyer, Granite Counters, High Ceilings, Open Floorplan, Pantry, Recessed Lighting, Smooth Ceilings, Sound System, Walk-In Closet(s), Water Closet, Wired for Sound
- Flooring: Carpet, Ceramic Tile, Vinyl
- Number of fireplaces: 1
- Fireplace features: Family Room, Gas
Interior area
- Total structure area: 2,533
- Total interior livable area: 2,533 sqft
- Finished area above ground: 2,533
- Finished area below ground: 0
Property
Parking
- Total spaces: 6
- Parking features: Concrete, Driveway, Garage
- Attached garage spaces: 2
- Uncovered spaces: 4
Features
- Levels: Two
- Stories: 2
- Patio & porch: Covered, Front Porch, Patio, Porch
- Exterior features: Balcony, Fenced Yard
- Pool features: Community
- Fencing: Back Yard
- Has view: Yes
Lot
- Size: 7,405 sqft
- Features: Back Yard
Details
- Parcel number: 0739696761
- Special conditions: Standard
Construction
Type & style
- Home type: SingleFamily
- Architectural style: Craftsman, Transitional
- Property subtype: Single Family Residence, Residential
Materials
- Stone, Vinyl Siding
- Foundation: Slab
- Roof: Asphalt
Condition
- New construction: No
- Year built: 2016
Details
- Builder name: Mungo Homes
Utilities & green energy
- Sewer: Public Sewer
- Water: Public
- Utilities for property: Electricity Connected, Natural Gas Connected, Sewer Connected, Water Connected
Community & neighborhood
Community
- Community features: Playground, Pool, Sidewalks, Street Lights
Location
- Region: Durham
- Subdivision: Rustica Oaks
HOA & financial
HOA
- Has HOA: Yes
- HOA fee: $60 monthly
- Amenities included: Playground, Pool
- Services included: Insurance, Storm Water Maintenance
Other
Other facts
- Road surface type: Paved
Price history
| Date | Event | Price |
|---|---|---|
| 7/24/2025 | Sold | $500,000+0.2%$197/sqft |
Source: | ||
| 6/27/2025 | Pending sale | $499,000$197/sqft |
Source: | ||
| 6/19/2025 | Price change | $499,000-0.8%$197/sqft |
Source: | ||
| 6/13/2025 | Price change | $503,000-0.4%$199/sqft |
Source: | ||
| 5/12/2025 | Price change | $505,000-1.9%$199/sqft |
Source: | ||
Public tax history
| Year | Property taxes | Tax assessment |
|---|---|---|
| 2025 | $4,969 +19.4% | $501,241 +68% |
| 2024 | $4,162 +6.5% | $298,395 |
| 2023 | $3,909 +2.3% | $298,395 |
Find assessor info on the county website
Neighborhood: 27703
Nearby schools
GreatSchools rating
- 4/10R N Harris ElementaryGrades: PK-5Distance: 1.7 mi
- 7/10James E Shepard Middle SchoolGrades: 6-8Distance: 1.8 mi
- 2/10Hillside HighGrades: 9-12Distance: 1.6 mi
Schools provided by the listing agent
- Elementary: Durham - Harris
- Middle: Durham - Lowes Grove
- High: Durham - Hillside
Source: Doorify MLS. This data may not be complete. We recommend contacting the local school district to confirm school assignments for this home.
Get a cash offer in 3 minutes
Find out how much your home could sell for in as little as 3 minutes with a no-obligation cash offer.
Estimated market value
$494,900
Get a cash offer in 3 minutes
Find out how much your home could sell for in as little as 3 minutes with a no-obligation cash offer.
Estimated market value
$494,900

