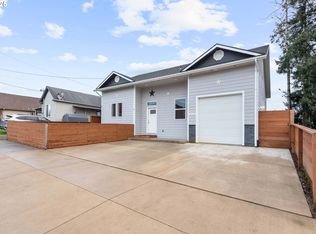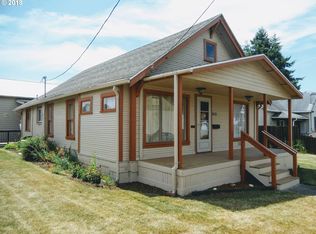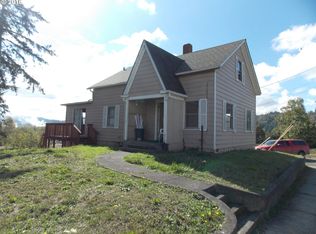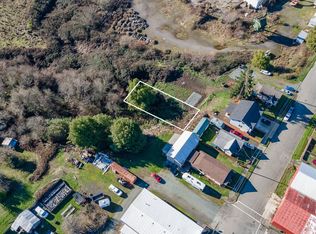Charming Traditional Home that is move in ready for new owners! Built in 1895 with approx. 882 sq.ft, 2 bed/1 bath, high ceilings, living room has oil monitor stove, country kitchen w/ dining area, laundry area is conveniently located in the large bathroom, has had lots of updates over the years. Vinyl siding, newer vinyl windows, concrete block foundation, composition roof, detached work shop/storage shed, & partially fenced yard.
This property is off market, which means it's not currently listed for sale or rent on Zillow. This may be different from what's available on other websites or public sources.



