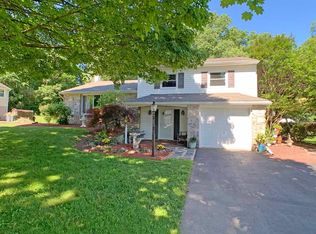This classic almost 3000 sq ft colonial home is bright, airy and lovingly maintained and updated by its long time owner. Located on a very peaceful street, this home has great curb appeal with gorgeous grounds and lush landscaping which continue all around the pool area in back yard. Large entry foyer has beautiful flagstone floor that extends into the powder room and through family room with French doors & stone wood burning F/P. Large living room with carpets over HWF and lovely bow window flows into formal dining room with light colored wood laminate flooring. Kitchen has been beautifully remodeled with 39' maple cabinets w/easy rolling shelves topped with 3' crown molding, granite counters, porcelain floor & tile backsplash, deep garden window, under cabinet lighting and ceiling hi hats. Four very large bedrooms on second level off spacious hallway with abundant closet space. Screened patio 25 x 15 for your summer entertainment as you splash in your own backyard pool. Yard extends beyond perimeter fence and also has an inner fence around pool. Functional shed in yard as is. Improvements and upgrades include: new DE pool filter 6/17, freshly painted interior walls throughout 5/17, newly paved driveway 6/17, single layer roof 2012,remodeled kitchen 2006, Pella tilt in windows, replaced vinyl siding, carpet over hardwood floors in living room, stairs and all bedrooms. Solid wood interior doors. 2 zoned baseboard heat and 2 zoned central air plus whole house fan. There is attic storage with flooring and lights over back porch and a second attic accessed through front bedroom. Attic also has 2 thermo controlled fans. Baths are a mix of updated features plus original features in soft colors in excellent condition. A more meticulously maintained home you will not find!! Hurry so your family can enjoy summer in their private swim resort. Located in walking distance to Holland Elementary school...and close to shopping, major highways and Council Rock District ( South ) . A one year home warranty is provided at settlement.
This property is off market, which means it's not currently listed for sale or rent on Zillow. This may be different from what's available on other websites or public sources.

