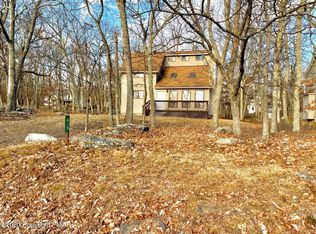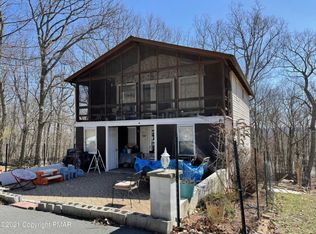Sold for $165,000 on 12/04/24
$165,000
218 Mallard Ln, Bushkill, PA 18324
2beds
1,040sqft
Single Family Residence
Built in 1975
0.34 Acres Lot
$173,300 Zestimate®
$159/sqft
$1,849 Estimated rent
Home value
$173,300
$147,000 - $204,000
$1,849/mo
Zestimate® history
Loading...
Owner options
Explore your selling options
What's special
This Lovely 2 bedroom Ranch Home Has just totally repainted, all new windows, Remodeled Bathroom. Large Primary Bedroom and roomy 2sd bedroom. Open floor plan to the spacious living room, wood burning stove with laminate floors, dinning area has laminated floors , kitchen has ample cabinet and counter space., all new appliances. New washer and dryer is staying. new pantry, New gutters, New Shed, New Roof, Community offers Horse Back riding ,Swimming pools, skiing, tennis courts, playground, volley ball, basketball courts ,playgrounds Contingent upon seller finding a home
gate code is 3046
Zillow last checked: 8 hours ago
Listing updated: February 14, 2025 at 08:37am
Listed by:
Becky Freeman,
RE/MAX Unlimited Real Estate
Bought with:
Becky Freeman, AB068058
RE/MAX Unlimited Real Estate
Source: PMAR,MLS#: PM-119288
Facts & features
Interior
Bedrooms & bathrooms
- Bedrooms: 2
- Bathrooms: 1
- Full bathrooms: 1
Primary bedroom
- Description: spacious roomy
- Level: First
- Area: 252
- Dimensions: 14 x 18
Bedroom 2
- Description: spacious
- Level: First
- Area: 130
- Dimensions: 13 x 10
Bathroom 2
- Description: remodeled bathroom
- Level: First
- Area: 45
- Dimensions: 9 x 5
Dining room
- Description: 10
- Level: First
- Area: 90
- Dimensions: 9 x 10
Kitchen
- Description: new appliances
- Level: First
- Area: 110
- Dimensions: 11 x 10
Living room
- Description: laminiated
- Level: First
- Area: 140
- Dimensions: 10 x 14
Heating
- Electric
Cooling
- Wall Unit(s)
Appliances
- Included: Electric Range, Refrigerator, Water Heater, Dishwasher, Washer, Dryer
- Laundry: Electric Dryer Hookup, Washer Hookup
Features
- Pantry
- Flooring: Ceramic Tile, Laminate, Tile
- Basement: Crawl Space
- Has fireplace: Yes
- Fireplace features: Living Room, Brick
- Common walls with other units/homes: No Common Walls
Interior area
- Total structure area: 1,040
- Total interior livable area: 1,040 sqft
- Finished area above ground: 1,040
- Finished area below ground: 0
Property
Features
- Stories: 1
- Patio & porch: Deck
Lot
- Size: 0.34 Acres
- Features: Level, Cleared, Wooded
Details
- Additional structures: Shed(s)
- Parcel number: 182.040842.001 104885
- Zoning description: Residential
- Horses can be raised: Yes
- Horse amenities: Other
Construction
Type & style
- Home type: SingleFamily
- Architectural style: Ranch
- Property subtype: Single Family Residence
Materials
- Vinyl Siding, Attic/Crawl Hatchway(s) Insulated
- Roof: Asphalt,Fiberglass
Condition
- Year built: 1975
Utilities & green energy
- Sewer: Septic Tank
- Water: Well
- Utilities for property: Cable Available
Community & neighborhood
Location
- Region: Bushkill
- Subdivision: Pocono Ranchlands
HOA & financial
HOA
- Has HOA: Yes
- HOA fee: $1,630 annually
- Amenities included: Security, Clubhouse, Playground, Outdoor Pool, Tennis Court(s)
Other
Other facts
- Listing terms: Conventional
- Road surface type: Paved
Price history
| Date | Event | Price |
|---|---|---|
| 12/4/2024 | Sold | $165,000+8.6%$159/sqft |
Source: PMAR #PM-119288 | ||
| 10/4/2024 | Listed for sale | $152,000+8.6%$146/sqft |
Source: PMAR #PM-119288 | ||
| 2/16/2024 | Sold | $140,000$135/sqft |
Source: PMAR #PM-109596 | ||
| 12/21/2023 | Listed for sale | $140,000$135/sqft |
Source: PMAR #PM-109596 | ||
| 11/27/2023 | Listing removed | -- |
Source: PMAR #PM-109596 | ||
Public tax history
| Year | Property taxes | Tax assessment |
|---|---|---|
| 2025 | $2,941 +5.7% | $17,930 +4.1% |
| 2024 | $2,783 +1.5% | $17,230 |
| 2023 | $2,741 +3.2% | $17,230 |
Find assessor info on the county website
Neighborhood: 18324
Nearby schools
GreatSchools rating
- 6/10Bushkill El SchoolGrades: K-5Distance: 3.8 mi
- 3/10Lehman Intermediate SchoolGrades: 6-8Distance: 3.7 mi
- 3/10East Stroudsburg Senior High School NorthGrades: 9-12Distance: 3.6 mi

Get pre-qualified for a loan
At Zillow Home Loans, we can pre-qualify you in as little as 5 minutes with no impact to your credit score.An equal housing lender. NMLS #10287.
Sell for more on Zillow
Get a free Zillow Showcase℠ listing and you could sell for .
$173,300
2% more+ $3,466
With Zillow Showcase(estimated)
$176,766
