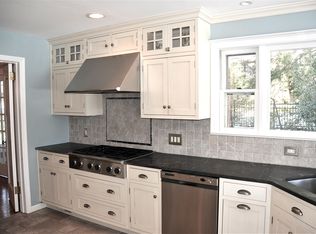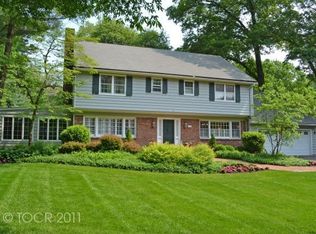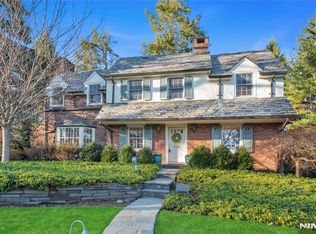Sold for $1,725,000 on 09/09/25
$1,725,000
218 Madison Pl, Ridgewood, NJ 07450
5beds
--sqft
Single Family Residence
Built in ----
-- sqft lot
$1,776,100 Zestimate®
$--/sqft
$5,057 Estimated rent
Home value
$1,776,100
$1.62M - $1.95M
$5,057/mo
Zestimate® history
Loading...
Owner options
Explore your selling options
What's special
Experience timeless charm in the heart of Ridgewood! Nestled in an enclave of luxury homes on 0.4 acres, this quintessential 5-bedroom, 3.5-bath colonial is brimming with storybook charm and potential. The stately exterior welcomes you into a classic center-hall layout with traditional architectural features. Off the entry foyer is a spacious living room with a fireplace and a formal dining room with elegant millwork. Completing the 1st floor are a library, enclosed patio, an eat-in kitchen connected to stairs to a guest bedroom/home office and a powder room. Upstairs is an ensuite primary bedroom, 3 additional bedrooms and a hallway bath. Enjoy the finished basement, hardwood floors throughout, high ceilings, private backyard and attached 2-car garage. The ultimate opportunity to live in an A+ location, just blocks from Ridge Elementary School, George Washington M.S., the Ridgewood train and bustling downtown!
Zillow last checked: 8 hours ago
Listing updated: September 09, 2025 at 10:40am
Listed by:
Christina Gibbons 917-837-8853,
Christie's International Real Estate Group-Ridgewood
Bought with:
Jeff Allen Feagles
Keller Williams Village Square Realty
Source: NJMLS,MLS#: 25021865
Facts & features
Interior
Bedrooms & bathrooms
- Bedrooms: 5
- Bathrooms: 4
- Full bathrooms: 3
- 1/2 bathrooms: 1
Heating
- Natural Gas, Hot Water, Radiators
Cooling
- None
Features
- Flooring: Hardwood, Carpet
- Basement: Partially Finished
- Number of fireplaces: 1
- Fireplace features: 1 Fireplace
Property
Parking
- Total spaces: 2
- Parking features: Garage
- Garage spaces: 2
- Details: Attached
Features
- Patio & porch: Deck / Patio
- Pool features: None
- Has view: Yes
- View description: None
- Waterfront features: None
Lot
- Features: Corner Lot
Details
- Parcel number: 5102112000000001
Construction
Type & style
- Home type: SingleFamily
- Property subtype: Single Family Residence
Materials
- Stone
Community & neighborhood
Community
- Community features: Close/Parks, Close/School, Close/Shopg, Close/Trans, Close/Wrshp
Location
- Region: Ridgewood
Other
Other facts
- Listing agreement: Exclusive Right To Sell
- Ownership: Private
Price history
| Date | Event | Price |
|---|---|---|
| 9/9/2025 | Sold | $1,725,000+43.8% |
Source: | ||
| 8/11/2025 | Price change | $1,200,000-7.6% |
Source: | ||
| 7/11/2025 | Price change | $1,299,000-35% |
Source: | ||
| 7/9/2025 | Pending sale | $1,999,000 |
Source: | ||
| 6/23/2025 | Price change | $1,999,000-11.1% |
Source: | ||
Public tax history
| Year | Property taxes | Tax assessment |
|---|---|---|
| 2025 | $31,628 | $1,102,400 |
| 2024 | $31,628 +2.3% | $1,102,400 |
| 2023 | $30,911 +2.6% | $1,102,400 |
Find assessor info on the county website
Neighborhood: 07450
Nearby schools
GreatSchools rating
- 8/10Ridge Elementary SchoolGrades: K-5Distance: 0.2 mi
- 7/10George Washington Middle SchoolGrades: 6-8Distance: 0.2 mi
- 9/10Ridgewood High SchoolGrades: 9-12Distance: 1.2 mi
Schools provided by the listing agent
- Elementary: RIDGE
- Middle: GEORGE WASHINGTON
- High: RIDGEWOOD
Source: NJMLS. This data may not be complete. We recommend contacting the local school district to confirm school assignments for this home.
Get a cash offer in 3 minutes
Find out how much your home could sell for in as little as 3 minutes with a no-obligation cash offer.
Estimated market value
$1,776,100
Get a cash offer in 3 minutes
Find out how much your home could sell for in as little as 3 minutes with a no-obligation cash offer.
Estimated market value
$1,776,100


