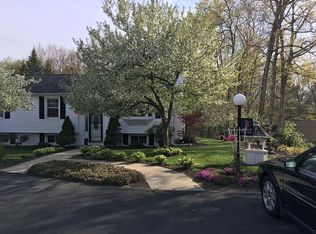Sold for $475,000
$475,000
218 Lower Gore Rd, Webster, MA 01570
3beds
3,209sqft
Single Family Residence
Built in 1989
1.28 Acres Lot
$528,200 Zestimate®
$148/sqft
$3,002 Estimated rent
Home value
$528,200
$502,000 - $555,000
$3,002/mo
Zestimate® history
Loading...
Owner options
Explore your selling options
What's special
Welcome home to this beautiful colonial with an inviting front porch and TONS of space! The kitchen is packed with stainless steel appliances, breakfast bar seating and the nice, wide open floor plan allows a seamless flow into dining area. The 3 season sunroom will be your absolute favorite spot with soaring, beamed ceilings and plenty of window to let natural light fill the space. A living room, home office, and full bathroom complete the main level. HUGE primary suite with access to your own private balcony & en suite bathroom. Each of the other bedrooms provide plenty of comfortable space. Finished walk-out basement offers an additional 792 sq. ft of space as well as a full bathroom creating a perfect opportunity for an in-law setup. Enjoy the spacious backyard including a patio & storage shed for all your yard tools Just a short distance to Webster Lake to enjoy swimming, fishing, boating. Quick highway access for an easy commute. Your home search ends HERE!
Zillow last checked: 8 hours ago
Listing updated: September 22, 2023 at 11:17am
Listed by:
Jim Black Group 774-314-9448,
Real Broker MA, LLC 855-450-0442,
Richard Jenkins 774-243-2110
Bought with:
The Riel Estate Team
Keller Williams Realty Greater Worcester
Source: MLS PIN,MLS#: 73134539
Facts & features
Interior
Bedrooms & bathrooms
- Bedrooms: 3
- Bathrooms: 3
- Full bathrooms: 2
- 1/2 bathrooms: 1
Primary bedroom
- Features: Bathroom - Full, Ceiling Fan(s), Flooring - Wall to Wall Carpet, Balcony / Deck, French Doors, Closet - Double
- Level: Second
- Area: 378
- Dimensions: 27 x 14
Bedroom 2
- Features: Ceiling Fan(s), Closet, Flooring - Wall to Wall Carpet
- Level: Second
- Area: 252
- Dimensions: 18 x 14
Bedroom 3
- Features: Ceiling Fan(s), Closet, Flooring - Wall to Wall Carpet
- Level: Second
- Area: 216
- Dimensions: 18 x 12
Primary bathroom
- Features: Yes
Bathroom 1
- Features: Bathroom - Full, Bathroom - With Tub & Shower, Closet - Linen, Flooring - Stone/Ceramic Tile
- Level: First
- Area: 66
- Dimensions: 11 x 6
Bathroom 2
- Features: Bathroom - Full, Bathroom - With Shower Stall, Flooring - Stone/Ceramic Tile
- Level: Second
- Area: 90
- Dimensions: 10 x 9
Bathroom 3
- Features: Bathroom - Half, Flooring - Stone/Ceramic Tile
- Level: Basement
- Area: 66
- Dimensions: 11 x 6
Dining room
- Features: Wood / Coal / Pellet Stove, Ceiling Fan(s), Exterior Access
- Level: First
- Area: 270
- Dimensions: 18 x 15
Kitchen
- Features: Flooring - Laminate, Countertops - Stone/Granite/Solid, Countertops - Upgraded, Breakfast Bar / Nook, Open Floorplan
- Level: First
- Area: 198
- Dimensions: 18 x 11
Living room
- Features: Flooring - Laminate
- Level: First
- Area: 196
- Dimensions: 14 x 14
Office
- Features: Flooring - Laminate
- Level: First
- Area: 144
- Dimensions: 18 x 8
Heating
- Baseboard, Oil, Wood
Cooling
- None
Appliances
- Included: Water Heater, Range, Dishwasher, Microwave, Refrigerator
- Laundry: Flooring - Stone/Ceramic Tile, Electric Dryer Hookup, In Basement, Washer Hookup
Features
- Ceiling Fan(s), Bathroom - Half, Countertops - Upgraded, Home Office, Sun Room, Bonus Room
- Flooring: Tile, Vinyl, Carpet, Laminate, Flooring - Wall to Wall Carpet
- Doors: French Doors, Insulated Doors, Storm Door(s)
- Windows: Insulated Windows
- Basement: Full,Finished,Walk-Out Access
- Has fireplace: Yes
- Fireplace features: Wood / Coal / Pellet Stove
Interior area
- Total structure area: 3,209
- Total interior livable area: 3,209 sqft
Property
Parking
- Total spaces: 5
- Parking features: Paved Drive, Off Street, Paved
- Uncovered spaces: 5
Features
- Patio & porch: Porch, Deck, Patio
- Exterior features: Porch, Deck, Patio, Balcony, Rain Gutters, Storage, Garden
- Waterfront features: Lake/Pond, Unknown To Beach, Beach Ownership(Public)
Lot
- Size: 1.28 Acres
- Features: Wooded, Cleared, Gentle Sloping
Details
- Parcel number: M:43 B:A P:6 E:3,1748636
- Zoning: SFR-43
Construction
Type & style
- Home type: SingleFamily
- Architectural style: Colonial
- Property subtype: Single Family Residence
Materials
- Frame
- Foundation: Concrete Perimeter
- Roof: Shingle
Condition
- Year built: 1989
Utilities & green energy
- Electric: 200+ Amp Service
- Sewer: Private Sewer
- Water: Private
- Utilities for property: for Electric Range, for Electric Dryer, Washer Hookup
Community & neighborhood
Community
- Community features: Public Transportation, Park, Walk/Jog Trails, Medical Facility, Bike Path, Conservation Area, Highway Access, Private School, Public School
Location
- Region: Webster
Price history
| Date | Event | Price |
|---|---|---|
| 9/22/2023 | Sold | $475,000+0%$148/sqft |
Source: MLS PIN #73134539 Report a problem | ||
| 7/26/2023 | Contingent | $474,900$148/sqft |
Source: MLS PIN #73134539 Report a problem | ||
| 7/11/2023 | Listed for sale | $474,900+335.7%$148/sqft |
Source: MLS PIN #73134539 Report a problem | ||
| 11/22/1995 | Sold | $109,000$34/sqft |
Source: Public Record Report a problem | ||
Public tax history
| Year | Property taxes | Tax assessment |
|---|---|---|
| 2025 | $5,475 +2.2% | $460,900 +4.8% |
| 2024 | $5,359 +8.3% | $440,000 +11.1% |
| 2023 | $4,949 +1.5% | $395,900 +13.4% |
Find assessor info on the county website
Neighborhood: 01570
Nearby schools
GreatSchools rating
- 3/10Webster Middle SchoolGrades: 5-8Distance: 3.3 mi
- 2/10Bartlett High SchoolGrades: 9-12Distance: 3.2 mi
- 4/10Park Avenue Elementary SchoolGrades: PK-4Distance: 3.4 mi
Get a cash offer in 3 minutes
Find out how much your home could sell for in as little as 3 minutes with a no-obligation cash offer.
Estimated market value$528,200
Get a cash offer in 3 minutes
Find out how much your home could sell for in as little as 3 minutes with a no-obligation cash offer.
Estimated market value
$528,200
