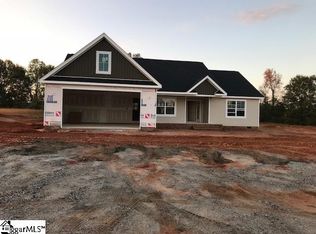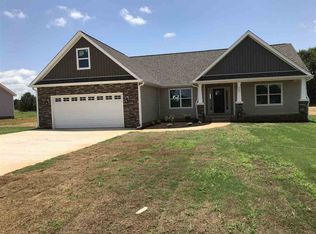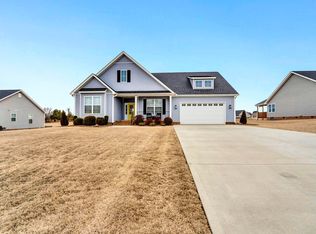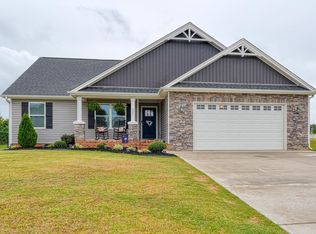Sold co op member
$359,000
218 Little Man Dr, Boiling Springs, SC 29316
3beds
2,091sqft
Single Family Residence
Built in 2018
0.6 Acres Lot
$360,600 Zestimate®
$172/sqft
$2,047 Estimated rent
Home value
$360,600
$335,000 - $386,000
$2,047/mo
Zestimate® history
Loading...
Owner options
Explore your selling options
What's special
Welcome to 218 Little Man Dr in Boiling Springs, SC! This stunning single-story home meets modern living, comfort & style! You are greeted by a rocking chair front porch & as you step inside, you're welcomed by a spacious & airy open floorplan that blends the living, dining, & kitchen areas. This design is perfect for those who love to entertain or enjoy spending time together with family & friends. There are gleaming hardwood floors throughout the living areas, carpeted bedrooms and tiled baths & laundry. A separate dining room is also perfect for an office or home schooling area. The beautiful kitchen has white soft closure cabinets & drawers, subway tiled backsplash, granite countertops, stainless appliances & large island/breakfast bar with space for bar stools. There is a separate area perfect for a coffee or drink station. The garage entry comes through the laundry room into the kitchen area. The split floorplan offers two spacious secondary bedrooms & a full bath across the home from the large primary bedroom with trey ceiling & ensuite. The bath boasts double sinks, a tiled shower with shampoo ledge, corner seat & transom window, a walk-in closet & linen closet. Both bathrooms have granite countertops & raised vanities. The living room has a corner gas log fireplace with mantle- owners have never used the FP. A propane tank would be needed. The rear covered porch overlooks a huge, flat backyard. The septic tank is to the left side of the home so this yard is perfect for a garden, pool & entertaining. Sellers are leaving all blinds & the security system which is monitored by ADT. The Sellers have meticulously taken care of this home. Located in close proximity to District 2 award-winning schools, golf courses, Lake Bowen, shopping, & dining.
Zillow last checked: 8 hours ago
Listing updated: October 09, 2025 at 06:01pm
Listed by:
Mary Beth W Shealy 864-225-8006,
Western Upstate Keller Williams
Bought with:
Tetiana Zakharchuk, SC
Shulikov Realty & Associates
Source: SAR,MLS#: 327424
Facts & features
Interior
Bedrooms & bathrooms
- Bedrooms: 3
- Bathrooms: 2
- Full bathrooms: 2
- Main level bathrooms: 2
- Main level bedrooms: 3
Primary bedroom
- Level: Main
- Area: 256
- Dimensions: 16x16
Bedroom 2
- Level: Main
- Area: 192
- Dimensions: 12x16
Bedroom 3
- Level: Main
- Area: 228
- Dimensions: 12x19
Deck
- Area: 168
- Dimensions: 14x12
Dining room
- Level: Main
- Area: 132
- Dimensions: 11x12
Kitchen
- Level: Main
- Area: 319
- Dimensions: 29x11
Laundry
- Level: Main
- Area: 48
- Dimensions: 08x06
Living room
- Level: Main
- Area: 400
- Dimensions: 25x16
Heating
- Forced Air, Electricity
Cooling
- Central Air, Electricity
Appliances
- Included: Dishwasher, Disposal, Microwave, Electric Oven, Range, Free-Standing Range, Electric Water Heater
- Laundry: 1st Floor
Features
- Ceiling Fan(s), Tray Ceiling(s), Attic Stairs Pulldown, Ceiling - Smooth, See Remarks, Open Floorplan, Split Bedroom Plan
- Flooring: Carpet, Ceramic Tile, Wood
- Windows: Insulated Windows, Tilt-Out
- Has basement: No
- Attic: Pull Down Stairs,Storage
- Has fireplace: No
Interior area
- Total interior livable area: 2,091 sqft
- Finished area above ground: 2,091
- Finished area below ground: 0
Property
Parking
- Total spaces: 2
- Parking features: Attached, Garage Door Opener, Driveway, Garage, Secured, Attached Garage
- Attached garage spaces: 2
- Has uncovered spaces: Yes
Features
- Levels: One
- Patio & porch: Porch
- Exterior features: Aluminum/Vinyl Trim
Lot
- Size: 0.60 Acres
- Dimensions: 105 x 253
- Features: Level
- Topography: Level
Details
- Parcel number: 2370005307
Construction
Type & style
- Home type: SingleFamily
- Architectural style: Craftsman,Ranch
- Property subtype: Single Family Residence
Materials
- Stone, Vinyl Siding
- Foundation: Crawl Space
- Roof: Architectural
Condition
- New construction: No
- Year built: 2018
Utilities & green energy
- Electric: Broad Rive
- Sewer: Septic Tank
- Water: Public, Spbg Water
Community & neighborhood
Security
- Security features: Smoke Detector(s), Security System
Community
- Community features: Street Lights
Location
- Region: Boiling Springs
- Subdivision: Shana Lynn
HOA & financial
HOA
- Has HOA: Yes
- HOA fee: $189 annually
- Amenities included: Street Lights
Price history
| Date | Event | Price |
|---|---|---|
| 10/9/2025 | Sold | $359,000-0.3%$172/sqft |
Source: | ||
| 9/6/2025 | Pending sale | $360,000$172/sqft |
Source: | ||
| 9/6/2025 | Contingent | $360,000$172/sqft |
Source: | ||
| 8/31/2025 | Price change | $360,000-2.7%$172/sqft |
Source: | ||
| 8/27/2025 | Price change | $370,000-1.3%$177/sqft |
Source: | ||
Public tax history
| Year | Property taxes | Tax assessment |
|---|---|---|
| 2025 | -- | $10,023 |
| 2024 | $1,680 +0.7% | $10,023 |
| 2023 | $1,668 | $10,023 +15% |
Find assessor info on the county website
Neighborhood: 29316
Nearby schools
GreatSchools rating
- 9/10Boiling Springs Elementary SchoolGrades: PK-5Distance: 2.6 mi
- 5/10Rainbow Lake Middle SchoolGrades: 6-8Distance: 2.6 mi
- 7/10Boiling Springs High SchoolGrades: 9-12Distance: 1.6 mi
Schools provided by the listing agent
- Elementary: 2-Boiling Springs
- Middle: 2-Rainbow Lake Middle School
- High: 2-Boiling Springs
Source: SAR. This data may not be complete. We recommend contacting the local school district to confirm school assignments for this home.
Get a cash offer in 3 minutes
Find out how much your home could sell for in as little as 3 minutes with a no-obligation cash offer.
Estimated market value
$360,600
Get a cash offer in 3 minutes
Find out how much your home could sell for in as little as 3 minutes with a no-obligation cash offer.
Estimated market value
$360,600



