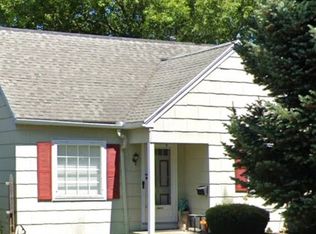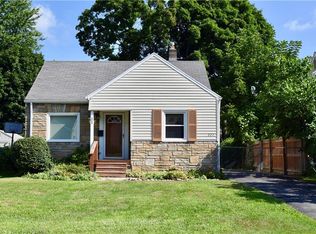Closed
$175,000
218 Leonard Rd, Rochester, NY 14616
3beds
1,098sqft
Single Family Residence
Built in 1956
5,401.44 Square Feet Lot
$197,100 Zestimate®
$159/sqft
$2,102 Estimated rent
Maximize your home sale
Get more eyes on your listing so you can sell faster and for more.
Home value
$197,100
$187,000 - $207,000
$2,102/mo
Zestimate® history
Loading...
Owner options
Explore your selling options
What's special
Way more spacious than it looks! Square footage does NOT include freshly finished basement with all new full bathroom! This home offers 3 Bedrooms, 2 Full Baths and a finished basement! This home was totally updated and redone! New Bathrooms, New Kitchen, New Doors, New LED Light Fixtures, New Flooring, Fresh Paint and a lot more!! You do not want to miss this beauty! Strategically located within walking distance from major shopping plazas! Delayed Negotiations! All offers in by 5:00 PM February19th, 2023.
YOU DO NOT WANT TO MISS IT!
Zillow last checked: 8 hours ago
Listing updated: May 03, 2023 at 10:23am
Listed by:
Mamdouh Alsafadi 585-202-2992,
RE/MAX Plus
Bought with:
Anthony C. Butera, 10491209556
Keller Williams Realty Greater Rochester
Source: NYSAMLSs,MLS#: R1455770 Originating MLS: Rochester
Originating MLS: Rochester
Facts & features
Interior
Bedrooms & bathrooms
- Bedrooms: 3
- Bathrooms: 2
- Full bathrooms: 2
- Main level bathrooms: 1
- Main level bedrooms: 2
Heating
- Gas, Forced Air
Appliances
- Included: Appliances Negotiable, Free-Standing Range, Disposal, Gas Oven, Gas Range, Gas Water Heater, Microwave, Oven, Refrigerator
Features
- Ceiling Fan(s), Eat-in Kitchen, Separate/Formal Living Room, Bedroom on Main Level
- Flooring: Laminate, Varies, Vinyl
- Basement: Finished
- Has fireplace: No
Interior area
- Total structure area: 1,098
- Total interior livable area: 1,098 sqft
Property
Parking
- Parking features: No Garage
Features
- Exterior features: Blacktop Driveway
Lot
- Size: 5,401 sqft
- Dimensions: 45 x 120
- Features: Residential Lot
Details
- Parcel number: 2628000603900001033000
- Special conditions: Standard
Construction
Type & style
- Home type: SingleFamily
- Architectural style: Cape Cod
- Property subtype: Single Family Residence
Materials
- Vinyl Siding
- Foundation: Block
Condition
- Resale
- Year built: 1956
Utilities & green energy
- Sewer: Connected
- Water: Connected, Public
- Utilities for property: Sewer Connected, Water Connected
Community & neighborhood
Location
- Region: Rochester
- Subdivision: Dewey Ave
Other
Other facts
- Listing terms: Cash,Conventional,FHA,VA Loan
Price history
| Date | Event | Price |
|---|---|---|
| 3/24/2023 | Sold | $175,000+29.6%$159/sqft |
Source: | ||
| 2/20/2023 | Pending sale | $135,000$123/sqft |
Source: | ||
| 2/16/2023 | Listed for sale | $135,000+50.3%$123/sqft |
Source: | ||
| 11/16/2022 | Sold | $89,800+34%$82/sqft |
Source: Public Record Report a problem | ||
| 3/19/2003 | Sold | $67,000$61/sqft |
Source: Public Record Report a problem | ||
Public tax history
| Year | Property taxes | Tax assessment |
|---|---|---|
| 2024 | -- | $83,700 |
| 2023 | -- | $83,700 +7.3% |
| 2022 | -- | $78,000 |
Find assessor info on the county website
Neighborhood: 14616
Nearby schools
GreatSchools rating
- NAEnglish Village Elementary SchoolGrades: K-2Distance: 0.1 mi
- 5/10Arcadia Middle SchoolGrades: 6-8Distance: 1.4 mi
- 6/10Arcadia High SchoolGrades: 9-12Distance: 1.3 mi
Schools provided by the listing agent
- District: Greece
Source: NYSAMLSs. This data may not be complete. We recommend contacting the local school district to confirm school assignments for this home.

