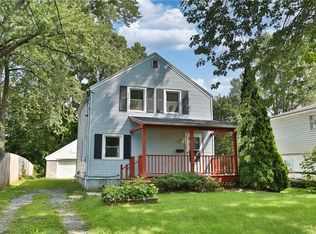DEAL DIED=YOUR LUCKY DAY!**IF YOU'RE LOOKING FOR MOVE IN CONDITION ON A QUIET, DEAD-END STREET, HERE IS YOUR OPPORTUNITY! GREAT LOCATION CLOSE TO RGH, SHOPPING, RESTAURANTS, DOWNTOWN,& MORE. UPDATES INCLUDE NEW PAINT THROUGHOUT; TEAR-OFF UPPER ROOF (16); GARAGE TEAR-OFF ROOF (12); STAIN MASTER PET PROTECT CARPET (15); REMODELED KITCHEN (13); REAR DECK 12'X12' DECK & FRONT PORCH (13), NEW ALUMINUM GUTTERS (12); VINYL SIDING & FLASHING (10); BLOWN-IN ATTIC INSULATION (10); THERMOPANE WNDWS, STEEL SECURITY DOORS FRONT & BACK (09); LAMINATE FLOORING (09). DINING/LIVING COMBO OFFERS NICE OPEN FLOORPLAN. BONUS ROOM IS PERFECT FOR OFFICE, EXERCISE ROOM, OR PLAYROOM. HIGH EFF. FURNACE JUST INSPECTED & READY FOR WINTER. 1.5 CAR GARAGE HAS BUILT-IN BENCHES & CABINETS W/DEDICATED ELECTRIC PANEL
This property is off market, which means it's not currently listed for sale or rent on Zillow. This may be different from what's available on other websites or public sources.
