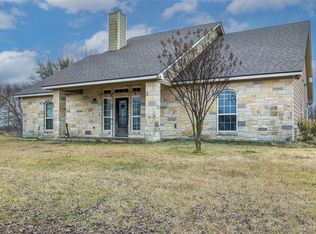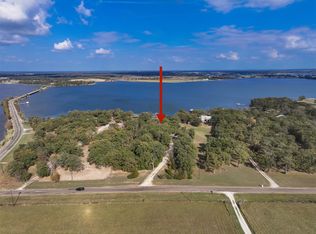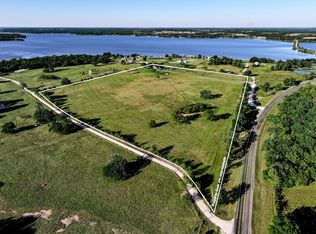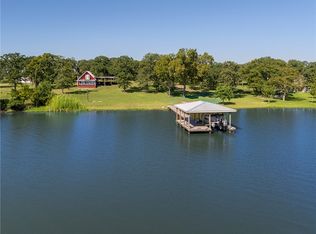Wanna beat the Texas heat? Check out this cool property! 2016 build home, on 47 acres. Featuring two bedrooms, two baths, with a large upstairs loft PERFECT as guest quarters, a game room, office, or a study. The open concept living kitchen space garners big, beautiful views over the pristine property grounds. Vaulted ceilings, granite countertops, sealed concrete flooring, and a generous utility room are some great features of this beauty!
Outback is a spectacular heated saltwater pool, with a large deck and cabana for relaxing. Additionally, there is a large, spray foamed, shop with electricity and workout area! A comfortable detached 1 bedroom 1 bath guest cabin is in place for friends, family, or hunters to enjoy and maintain their privacy. This homestead is situated just seconds from north Lake Limestone. DFW is 108 miles, H-Town is 151, and Waco is 48.
For sale
Price cut: $125K (1/7)
$975,000
218 Lcr 793 Rd, Groesbeck, TX 76642
2beds
2,128sqft
Est.:
Farm
Built in 2016
47.07 Acres Lot
$896,800 Zestimate®
$458/sqft
$-- HOA
What's special
Big beautiful viewsGranite countertopsSpectacular heated saltwater poolVaulted ceilingsLarge deckGenerous utility room
- 248 days |
- 207 |
- 16 |
Zillow last checked: 8 hours ago
Listing updated: January 06, 2026 at 04:20pm
Listed by:
Shannon Dorofeev TREC #0726837 979-412-0487,
Douglas Hayward Smith
Source: HAR,MLS#: 92995170
Tour with a local agent
Facts & features
Interior
Bedrooms & bathrooms
- Bedrooms: 2
- Bathrooms: 2
- Full bathrooms: 2
Primary bathroom
- Features: Full Secondary Bathroom Down, Primary Bath: Double Sinks
Kitchen
- Features: Breakfast Bar, Kitchen open to Family Room, Second Sink
Heating
- Electric
Cooling
- Ceiling Fan(s), Electric
Appliances
- Included: Disposal, Microwave, Dishwasher
- Laundry: Electric Dryer Hookup, Washer Hookup
Features
- Balcony, High Ceilings, 2 Bedrooms Down
- Flooring: Concrete
- Windows: Insulated/Low-E windows
Interior area
- Total structure area: 2,128
- Total interior livable area: 2,128 sqft
Property
Parking
- Total spaces: 2
- Parking features: Electric Gate, Driveway Gate, Additional Parking, Circular Driveway, Workshop in Garage, Detached Carport
- Carport spaces: 2
Features
- Stories: 2
- Has private pool: Yes
- Pool features: Fiberglass, Heated, In Ground, Pool/Spa Combo, Salt Water
- Spa features: Private, Spa/Hot Tub
- Fencing: Fenced
Lot
- Size: 47.07 Acres
- Features: Pasture, 20 Up to 50 Acres
Details
- Additional structures: Guest House
- Parcel number: R11592
Construction
Type & style
- Home type: SingleFamily
- Property subtype: Farm
Materials
- Spray Foam Insulation
- Foundation: Slab
Condition
- New construction: No
- Year built: 2016
Utilities & green energy
- Sewer: Septic Tank
Green energy
- Energy efficient items: HVAC
Community & HOA
Community
- Subdivision: A004w J L Chavert-West
Location
- Region: Groesbeck
Financial & listing details
- Price per square foot: $458/sqft
- Annual tax amount: $4,565
- Date on market: 6/16/2025
- Road surface type: Asphalt, Gravel
Estimated market value
$896,800
$852,000 - $942,000
$2,099/mo
Price history
Price history
| Date | Event | Price |
|---|---|---|
| 1/7/2026 | Price change | $975,000-11.4%$458/sqft |
Source: NTREIS #20965295 Report a problem | ||
| 6/10/2025 | Price change | $1,100,000-8.3%$517/sqft |
Source: NTREIS #20965295 Report a problem | ||
| 12/2/2024 | Price change | $1,200,000-7.7%$564/sqft |
Source: | ||
| 4/11/2024 | Price change | $1,300,000-7.1%$611/sqft |
Source: | ||
| 12/8/2023 | Listed for sale | $1,400,000$658/sqft |
Source: NTREIS #20487737 Report a problem | ||
Public tax history
Public tax history
Tax history is unavailable.BuyAbility℠ payment
Est. payment
$5,559/mo
Principal & interest
$4592
Property taxes
$967
Climate risks
Neighborhood: 76642
Nearby schools
GreatSchools rating
- 4/10H O Whitehurst Elementary SchoolGrades: PK-3Distance: 8.3 mi
- 5/10Groesbeck Middle SchoolGrades: 7-8Distance: 8.4 mi
- 4/10Groesbeck High SchoolGrades: 9-12Distance: 8.8 mi
Schools provided by the listing agent
- Elementary: Groesbeck Elementary School
- Middle: Groesbeck Middle School
- High: Groesbeck High School
Source: HAR. This data may not be complete. We recommend contacting the local school district to confirm school assignments for this home.



