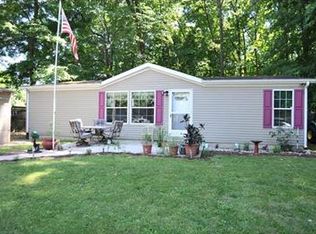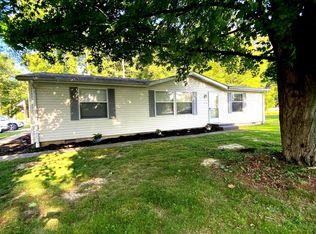Sold
$219,400
218 Lazy River Rd, Cloverdale, IN 46120
3beds
1,475sqft
Residential, Single Family Residence
Built in 2024
8,712 Square Feet Lot
$233,800 Zestimate®
$149/sqft
$1,775 Estimated rent
Home value
$233,800
$220,000 - $250,000
$1,775/mo
Zestimate® history
Loading...
Owner options
Explore your selling options
What's special
Move into your brand new beautiful home sitting on a very nice lot in Stardust Hills with access to fishing lakes with proposed completion in January. This 3BR 2BA 1475SF modular home has just been set on an encapsulated crawl space and there can be an option for a garage to be built for additional price. The beautiful kitchen has a large center island and abundance of beautiful cabinetry with stainless steel appliances and kitchen exhaust. Flex room could be dining room or office area. Large laundry area. Primary bedroom has a very attractive bathroom with double sinks and large full shower. 2nd bath has large vanity space area with tub/shower combo across from the 2 additional large bedrooms. Home will come with a 6x6 front landing deck with white vinyl rails and 10x20 back deck will be built. Home has 5/12 pitch roof, 2x6 exterior walls, 2x4 interior walls, 2x10 floor joists, 30 arch shingles and comes with a 1 year blanket warranty from builder, 5 year plumbing and electrical warranty and 10 year structural. Carrier Heat Pump. High fiber internet available. City water and sewer. Convenient to I-70 for good commute and close to restaurants. Enjoy access to 5 Maintained Fishing Ponds, and Community Clubhouse, Inground Pool, Basketball Courts and over 52 Acres of Common Area. This home will qualify for USDA, VA, FHA. Home is not on lot at this time and pictures are from previous model home. Living room set up is not the same but similar on this model.
Zillow last checked: 8 hours ago
Listing updated: March 05, 2025 at 02:05pm
Listing Provided by:
Beth Neeley 765-376-6240,
Down Home Real Est & Auction
Bought with:
Non-BLC Member
MIBOR REALTOR® Association
Source: MIBOR as distributed by MLS GRID,MLS#: 22008329
Facts & features
Interior
Bedrooms & bathrooms
- Bedrooms: 3
- Bathrooms: 2
- Full bathrooms: 2
- Main level bathrooms: 2
- Main level bedrooms: 3
Primary bedroom
- Features: Carpet
- Level: Main
- Area: 156 Square Feet
- Dimensions: 12X13
Bedroom 2
- Features: Carpet
- Level: Main
- Area: 120 Square Feet
- Dimensions: 10X12
Bedroom 3
- Features: Carpet
- Level: Main
- Area: 108 Square Feet
- Dimensions: 9X12
Dining room
- Features: Laminate
- Level: Main
- Area: 108 Square Feet
- Dimensions: 9X12
Kitchen
- Features: Laminate
- Level: Main
- Area: 200 Square Feet
- Dimensions: 10X20
Laundry
- Features: Laminate
- Level: Main
- Area: 81 Square Feet
- Dimensions: 9X9
Living room
- Features: Carpet
- Level: Main
- Area: 221 Square Feet
- Dimensions: 17X13
Heating
- Heat Pump
Cooling
- Heat Pump
Appliances
- Included: Dishwasher, Electric Oven, Range Hood, Refrigerator
- Laundry: Main Level
Features
- Double Vanity, Kitchen Island, High Speed Internet, Walk-In Closet(s)
- Windows: Screens, Windows Thermal
- Has basement: No
Interior area
- Total structure area: 1,475
- Total interior livable area: 1,475 sqft
Property
Features
- Levels: One
- Stories: 1
Lot
- Size: 8,712 sqft
Details
- Parcel number: 671235401001000003
- Special conditions: Corporate Owned
- Horse amenities: None
Construction
Type & style
- Home type: SingleFamily
- Architectural style: Modular
- Property subtype: Residential, Single Family Residence
Materials
- Vinyl Siding
- Foundation: Block
Condition
- New Construction
- New construction: Yes
- Year built: 2024
Details
- Builder name: Clear Creek Homes
Utilities & green energy
- Water: Municipal/City
Community & neighborhood
Location
- Region: Cloverdale
- Subdivision: Stardust Hills
HOA & financial
HOA
- Has HOA: Yes
- HOA fee: $280 annually
- Amenities included: Clubhouse, Park, Playground, Trail(s)
- Services included: Association Home Owners, Clubhouse, ParkPlayground, Walking Trails, See Remarks
Price history
| Date | Event | Price |
|---|---|---|
| 2/28/2025 | Sold | $219,400$149/sqft |
Source: | ||
| 1/25/2025 | Pending sale | $219,400$149/sqft |
Source: | ||
| 10/24/2024 | Listed for sale | $219,400$149/sqft |
Source: | ||
Public tax history
| Year | Property taxes | Tax assessment |
|---|---|---|
| 2024 | $298 +4.6% | $14,900 +14.6% |
| 2023 | $285 -8.3% | $13,000 |
| 2022 | $310 -3.2% | $13,000 |
Find assessor info on the county website
Neighborhood: 46120
Nearby schools
GreatSchools rating
- 5/10Cloverdale Middle SchoolGrades: 5-8Distance: 1.6 mi
- 7/10Cloverdale High SchoolGrades: 9-12Distance: 1.5 mi
- 5/10Cloverdale Elementary SchoolGrades: PK-4Distance: 1.6 mi
Schools provided by the listing agent
- Elementary: Cloverdale Elementary School
- Middle: Cloverdale Middle School
- High: Cloverdale High School
Source: MIBOR as distributed by MLS GRID. This data may not be complete. We recommend contacting the local school district to confirm school assignments for this home.
Get pre-qualified for a loan
At Zillow Home Loans, we can pre-qualify you in as little as 5 minutes with no impact to your credit score.An equal housing lender. NMLS #10287.

