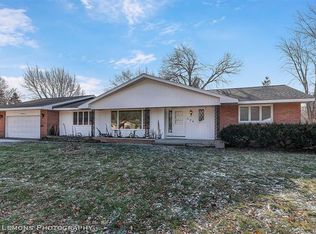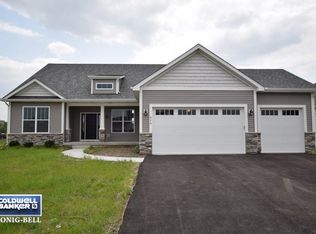Spacious and Sprawling 2010 Sq. Ft. Hillcrest Subdivision Ranch Home with Great Curb Appeal! 15X6 Hardwood Foyer with Double Entry Doors and Coat Closet Leads to Formal Living and Dining Areas w/Hardwood Floors in Great Condition. Dining Room Features Chandelier and Beverage Shelf. Large Eat-In Kitchen Features Granite Countertops with Tile Backsplash, Hardwood Floors, Pantry, Stainless Steel Appliances and Cut-Out Over Sink to Family Room. Family Room has Floor to Ceiling Brick Woodburning Fireplace and Brand New Carpet with Pella Sliding Glass Door that Leads to 3 Season Porch. 14X12 Master Bedroom Has Private Master Bath w/Comfort Height Double Vanity (Brand New Vanity on its way), Seperate Toilet/Shower, Tile Floor and 8X5 Walk-In Closet. Hall Bath Features Tile Floor and Updated Comfort Height Vanity. Huge Unfinished Basement w/Washer/Dryer and Double Laundry Sink, Sump Pump and Water Softener. Beautiful Yard With Mature Landscaping. Roof 3 Years New! Lovely Home w/Great Space!
This property is off market, which means it's not currently listed for sale or rent on Zillow. This may be different from what's available on other websites or public sources.


