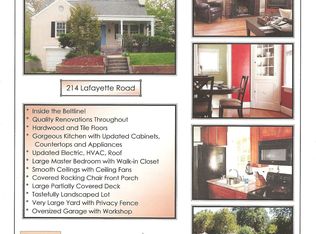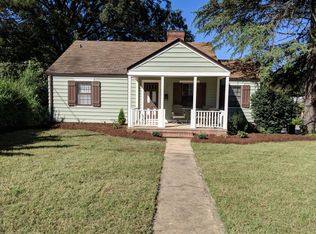Sold for $772,500
$772,500
218 Lafayette Rd, Raleigh, NC 27604
3beds
1,527sqft
Single Family Residence, Residential
Built in 1948
7,405.2 Square Feet Lot
$760,500 Zestimate®
$506/sqft
$2,653 Estimated rent
Home value
$760,500
$722,000 - $799,000
$2,653/mo
Zestimate® history
Loading...
Owner options
Explore your selling options
What's special
Dating to the 1940s, this bungalow retains all of its charm and character but is updated and ready-to-live. With curb appeal to spare, this home received a full kitchen renovation in 2020 (along with an update to both bathrooms) and boasts a wonderful private and large fenced backyard, delightful rocking chair front porch, and off-street parking. Upstairs you'll find an open primary suite with full bathroom, sitting area and enormous walk-in-closet; downstairs two additional bedrooms (or offices), living with working wood-burning fireplace, dining and kitchen. Gorgeous hardwood floors throughout the first floor. From here, on the edge of Raleigh's Mordecai neighborhood, you'll be walking to some of downtown Raleigh's best stuff, including restaurants, coffee, breweries, bakery, pharmacy, and so much more.
Zillow last checked: 8 hours ago
Listing updated: October 28, 2025 at 01:06am
Listed by:
David Worters 919-985-3069,
Compass -- Raleigh
Bought with:
Emma Singer, 326642
Compass -- Raleigh
Source: Doorify MLS,MLS#: 10100734
Facts & features
Interior
Bedrooms & bathrooms
- Bedrooms: 3
- Bathrooms: 2
- Full bathrooms: 2
Heating
- Forced Air, Gas Pack, Heat Pump, Zoned
Cooling
- Central Air, Gas, Heat Pump, Zoned
Appliances
- Included: Dishwasher, Dryer, Gas Range, Range Hood, Refrigerator, Vented Exhaust Fan, Washer, Washer/Dryer Stacked
- Laundry: In Hall, Laundry Closet, Main Level
Features
- Bathtub/Shower Combination, Ceiling Fan(s), Crown Molding, Kitchen/Dining Room Combination, Quartz Counters, Smart Thermostat, Smooth Ceilings, Walk-In Closet(s)
- Flooring: Hardwood, Vinyl, Tile
- Windows: Window Treatments
- Number of fireplaces: 1
- Fireplace features: Living Room, Wood Burning
Interior area
- Total structure area: 1,527
- Total interior livable area: 1,527 sqft
- Finished area above ground: 1,527
- Finished area below ground: 0
Property
Parking
- Total spaces: 1
- Parking features: Asphalt, Driveway
Features
- Levels: One and One Half
- Stories: 1
- Patio & porch: Front Porch, Patio
- Exterior features: Fenced Yard, Private Yard, Rain Gutters
- Fencing: Back Yard
- Has view: Yes
- View description: Neighborhood
Lot
- Size: 7,405 sqft
- Features: Front Yard, Hardwood Trees, Landscaped
Details
- Additional structures: Shed(s)
- Parcel number: 1704949155
- Zoning: R-6
- Special conditions: Standard
Construction
Type & style
- Home type: SingleFamily
- Architectural style: Bungalow
- Property subtype: Single Family Residence, Residential
Materials
- Aluminum Siding, Board & Batten Siding
- Foundation: Brick/Mortar
- Roof: Shingle
Condition
- New construction: No
- Year built: 1948
Utilities & green energy
- Sewer: Public Sewer
- Water: Public
Green energy
- Energy generation: Solar
Community & neighborhood
Location
- Region: Raleigh
- Subdivision: Lafayette
Other
Other facts
- Road surface type: Asphalt
Price history
| Date | Event | Price |
|---|---|---|
| 7/7/2025 | Sold | $772,500-0.3%$506/sqft |
Source: | ||
| 6/8/2025 | Pending sale | $775,000$508/sqft |
Source: | ||
| 6/4/2025 | Listed for sale | $775,000+73%$508/sqft |
Source: | ||
| 7/29/2024 | Listing removed | -- |
Source: Zillow Rentals Report a problem | ||
| 7/1/2024 | Listed for rent | $3,500+84.2%$2/sqft |
Source: Zillow Rentals Report a problem | ||
Public tax history
| Year | Property taxes | Tax assessment |
|---|---|---|
| 2025 | $4,967 +0.4% | $567,234 |
| 2024 | $4,946 +26.1% | $567,234 +58.5% |
| 2023 | $3,922 +7.6% | $357,945 |
Find assessor info on the county website
Neighborhood: Mordecai
Nearby schools
GreatSchools rating
- 4/10Conn ElementaryGrades: PK-5Distance: 0.4 mi
- 6/10Oberlin Middle SchoolGrades: 6-8Distance: 2.1 mi
- 7/10Needham Broughton HighGrades: 9-12Distance: 1.3 mi
Schools provided by the listing agent
- Elementary: Wake - Conn
- Middle: Wake - Oberlin
- High: Wake - Broughton
Source: Doorify MLS. This data may not be complete. We recommend contacting the local school district to confirm school assignments for this home.
Get a cash offer in 3 minutes
Find out how much your home could sell for in as little as 3 minutes with a no-obligation cash offer.
Estimated market value$760,500
Get a cash offer in 3 minutes
Find out how much your home could sell for in as little as 3 minutes with a no-obligation cash offer.
Estimated market value
$760,500


