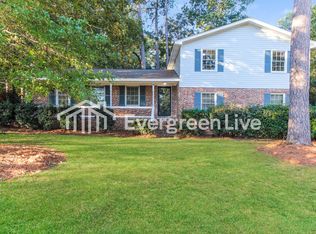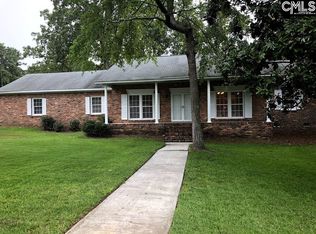Sold for $220,000
$220,000
218 Kirkstone Rd, Irmo, SC 29063
3beds
2,115sqft
SingleFamily
Built in 1972
1,775 Acres Lot
$251,200 Zestimate®
$104/sqft
$2,125 Estimated rent
Home value
$251,200
$231,000 - $274,000
$2,125/mo
Zestimate® history
Loading...
Owner options
Explore your selling options
What's special
This Impressive property located in the heart of Irmo, in close proximity to I-26, still in established upscale subdivision. Award winning school district # 5. It's an eclectic blend of Charm, Elegance and Practicality. All extra hallways were turn into useful pantries and storages to give you plenty of space for your items. Light, bright kitchen is well designed and functional. Granite Countertops and custom tile backsplash make cleaning easy. Family Room is specious with wood burning Fireplace. Large Living room with real wood flooring is elegant and inviting. Master Bedroom with walk-in closet and private bathroom is lovely slumber retreat, an island of relaxation. There are oversized 2 car garage and huge, 300 Sq.Ft. screened porch where you can enjoy mild weather with family and friends.
Facts & features
Interior
Bedrooms & bathrooms
- Bedrooms: 3
- Bathrooms: 3
- Full bathrooms: 2
- 1/2 bathrooms: 1
Heating
- Forced air
Cooling
- Central
Appliances
- Included: Dishwasher
- Laundry: Heated Space
Features
- Flooring: Tile, Hardwood, Linoleum / Vinyl
- Has fireplace: Yes
Interior area
- Total interior livable area: 2,115 sqft
Property
Parking
- Parking features: Garage - Attached
Features
- Exterior features: Other
- Fencing: Rear Only-Chain Link
Lot
- Size: 1,775 Acres
Details
- Parcel number: 040050807
Construction
Type & style
- Home type: SingleFamily
Materials
- Foundation: Concrete Block
- Roof: Composition
Condition
- Year built: 1972
Utilities & green energy
- Sewer: Public
Community & neighborhood
Location
- Region: Irmo
Other
Other facts
- Class: RESIDENTIAL
- Status Category: Active
- Heating: Central
- Kitchen: Counter Tops-Granite, Pantry, Floors-Tile, Backsplash-Tiled, Cabinets-Painted
- Master Bedroom: Separate Shower, Closet-Walk in, Ceiling Fan, Closet-Private, Separate Water Closet
- Road Type: Paved
- Sewer: Public
- Style: Traditional
- Water: Public
- Levels: Living Room: Main
- Levels: Kitchen: Main
- Levels: Master Bedroom: Second
- Levels: Bedroom 2: Second
- Levels: Bedroom 3: Second
- Fencing: Rear Only-Chain Link
- State: SC
- Formal Dining Room: Area
- Laundry: Heated Space
- Exterior Finish: Wood
- New/Resale: Resale
- Floors: Carpet, Hardwood, Tile
- Foundation: Crawl Space
- Levels: Washer Dryer: Main
- Power On: Yes
- Range: Smooth Surface
- Sale/Rent: For Sale
- Property Disclosure?: Yes
Price history
| Date | Event | Price |
|---|---|---|
| 7/17/2024 | Sold | $220,000-4.3%$104/sqft |
Source: Public Record Report a problem | ||
| 6/5/2024 | Pending sale | $230,000$109/sqft |
Source: | ||
| 5/30/2024 | Price change | $230,000-7.6%$109/sqft |
Source: | ||
| 5/23/2024 | Price change | $249,000-2.4%$118/sqft |
Source: | ||
| 5/2/2024 | Listed for sale | $255,000+56.4%$121/sqft |
Source: | ||
Public tax history
| Year | Property taxes | Tax assessment |
|---|---|---|
| 2022 | $1,382 -2.3% | $6,520 |
| 2021 | $1,415 -2.5% | $6,520 |
| 2020 | $1,451 -1.1% | $6,520 |
Find assessor info on the county website
Neighborhood: 29063
Nearby schools
GreatSchools rating
- 2/10Dutch Fork Elementary SchoolGrades: PK-5Distance: 0.3 mi
- 3/10Crossroads Middle SchoolGrades: 6Distance: 2 mi
- 7/10Dutch Fork High SchoolGrades: 9-12Distance: 3.7 mi
Schools provided by the listing agent
- Elementary: Dutch Fork
- Middle: Dutch Fork
- High: Dutch Fork
- District: Lexington/Richland Five
Source: The MLS. This data may not be complete. We recommend contacting the local school district to confirm school assignments for this home.
Get a cash offer in 3 minutes
Find out how much your home could sell for in as little as 3 minutes with a no-obligation cash offer.
Estimated market value$251,200
Get a cash offer in 3 minutes
Find out how much your home could sell for in as little as 3 minutes with a no-obligation cash offer.
Estimated market value
$251,200

