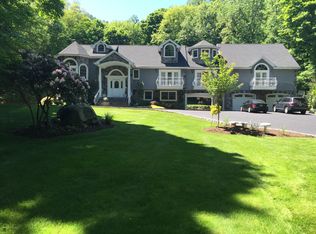Gorgeous Custom Built Colonial, set on a serene/secluded 4.0 acres of mature lush landscaping. This magnificent home has it all, features an elegant foyer,grand room w/fireplace,kitchen,dining room, music room, home office, lounge room, french doors, MB Suite completes the main level. The Upper level offers 3 bedrooms,bath,bonus room,laundry room and study/computer room. A walk out basement, kitchen, FR,DR, TV room, bath, french doors, perfect for an in law suite. Terraces has dual bridal staircases, 11 exterior french doors, 5 balconies, breezeway, w access to the garage and lower level. Home has surveillance,alarm,irrigation and intercom systems. New septic system,Natural Gas. All of this just 30 miles from NYC, train and buses nearby, shopping , and prestigious Kinnelon Schools. Owner has RE License.
This property is off market, which means it's not currently listed for sale or rent on Zillow. This may be different from what's available on other websites or public sources.
