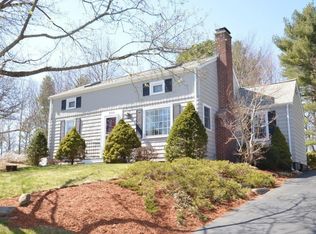New to market. 4 bedroom, 2 full bath Cape Home in the desirable Kings Grant neighborhood. Hardwood floors throughout, Fireplace in Living Room, Sunlit Dining Room and a beautiful Family Room/Sunroom overlooking the tree lined backyard. Spacious home on an almost half acre lot within walking distance to Jaworek School and Memorial Beach. Two additional partially finished rooms in the basement for your home gym or office offers expansion potential as well as a workshop and laundry area.
This property is off market, which means it's not currently listed for sale or rent on Zillow. This may be different from what's available on other websites or public sources.
