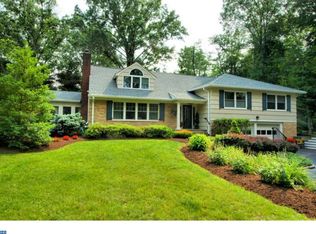Perched atop a knoll overlooking Stony Brook, this expanded Pennington Ranch is brimming with cottage charm. High quality finishes can be found throughout beginning with the thick parquet wood flooring in the foyer, which spreads out into the adjoining formal rooms. The living room features a traditional fireplace and a picture window framing the lushly landscaped front yard. The highlight of the dining room is a glass-fronted corner cupboard. A pocket door separates the up-to-date kitchen covered in soft gray Corian. Two skylights and multiple windows illuminate the breakfast area. Conveniently, the laundry adjoins. Beyond the kitchen, arched windows enliven the master suite with a private bath tiled in white. A separate hall holds two more bedrooms and a gray tiled bath, all with solid, six-panel doors. In the cozy family room at the opposite end of the house a wall of windows frames a screened porch with the rear yard, part of .69 acres, in the background. A mudroom connects the two-car garage.
This property is off market, which means it's not currently listed for sale or rent on Zillow. This may be different from what's available on other websites or public sources.

