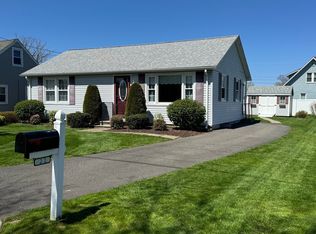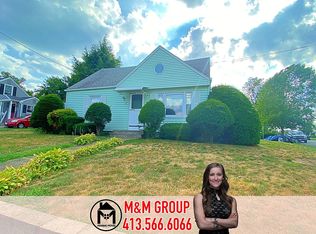Welcome Home! This partial brick Colonial offers almost 1800 sq.ft of space, 2+ baths, 2 fireplaces, lots of beautiful wood flrs,3 bedrooms, office, 20x14 catherdral ceiling w/ Skylight Sunroom, & 3 CAR GARAGE. The lot is double size & has Lawn sprinkler system. Roof is NEW 2011,some newer windows & doors, & Central Vac-even in Gar! Kitchen redone 2015 w/ SS appliances, GAS Heat& Water. Basement has large REC room w/gas heater, office/craft area,& Work shop. And, there's a WALK UP ATTIC! WOW! This home has perfect space for "Work or School from home" Space, hang out space and garage or workshop space! 2 stain glass windows & Both baths have ceiling heat lamps.
This property is off market, which means it's not currently listed for sale or rent on Zillow. This may be different from what's available on other websites or public sources.


