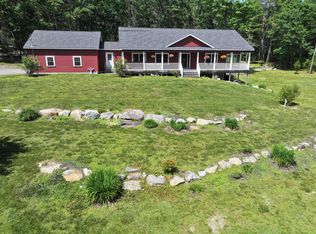Closed
$350,000
218 Hoxie Hill Road, Orrington, ME 04474
3beds
2,536sqft
Single Family Residence
Built in 2000
7.3 Acres Lot
$364,800 Zestimate®
$138/sqft
$2,466 Estimated rent
Home value
$364,800
$248,000 - $536,000
$2,466/mo
Zestimate® history
Loading...
Owner options
Explore your selling options
What's special
HUGE PRICE REDUCTION! This beautiful 3 bedroom 2 bath Chalet home was build in 2000. 3 floors with a bedroom on each floor. Home is on 7.30 acres with beautiful landscaping including Apple & Crab trees and beautiful gardens. There's a brick patio area for a fireplace, a breezeway from the garage to the house, a large deck on the front for relaxing. A 2 car garage with new doors put on within the last 5 years, a 12x16 shed for additional storage in the backyard with a small brook that flows along the wood's line. Inside the home you have the kitchen with oak cabinets, an island, pantry off the kitchen. Living room has beautiful large windows and propane fireplace. Off from the dinning room you have a bedroom/office. Full basement with family room and bedroom. Upstairs bedroom has a walk in closet and full bathroom. Hardwood flooring in dining room and upstairs bedroom also has hardwood floors. Very quiet and safe neighborhood off a paved road.
Zillow last checked: 8 hours ago
Listing updated: January 18, 2025 at 07:09pm
Listed by:
NextHome Experience
Bought with:
NextHome Experience
Source: Maine Listings,MLS#: 1595943
Facts & features
Interior
Bedrooms & bathrooms
- Bedrooms: 3
- Bathrooms: 2
- Full bathrooms: 2
Bedroom 1
- Level: First
Bedroom 2
- Level: Basement
Bedroom 3
- Level: Second
Dining room
- Level: First
Family room
- Level: Basement
Great room
- Level: First
Kitchen
- Level: First
Heating
- Baseboard, Hot Water
Cooling
- None
Appliances
- Included: Dishwasher, Disposal, Dryer, Microwave, Electric Range, Refrigerator, Washer
Features
- Pantry, Primary Bedroom w/Bath
- Flooring: Carpet, Vinyl, Wood
- Basement: Daylight,Finished,Full
- Number of fireplaces: 1
Interior area
- Total structure area: 2,536
- Total interior livable area: 2,536 sqft
- Finished area above ground: 1,636
- Finished area below ground: 900
Property
Parking
- Total spaces: 2
- Parking features: Gravel, 1 - 4 Spaces, Detached, Storage
- Garage spaces: 2
Features
- Patio & porch: Deck, Patio, Porch
Lot
- Size: 7.30 Acres
- Features: Rural, Open Lot, Landscaped
Details
- Additional structures: Shed(s)
- Parcel number: ORRIM002L097
- Zoning: Residential
Construction
Type & style
- Home type: SingleFamily
- Architectural style: Chalet
- Property subtype: Single Family Residence
Materials
- Wood Frame, Vinyl Siding
- Roof: Shingle
Condition
- Year built: 2000
Utilities & green energy
- Electric: Circuit Breakers
- Sewer: Private Sewer
- Water: Private, Well
- Utilities for property: Utilities On
Community & neighborhood
Location
- Region: Orrington
Other
Other facts
- Ownership: Release Deed
- Road surface type: Paved
Price history
| Date | Event | Price |
|---|---|---|
| 11/15/2024 | Sold | $350,000-6.7%$138/sqft |
Source: | ||
| 10/15/2024 | Pending sale | $375,000$148/sqft |
Source: | ||
| 10/12/2024 | Contingent | $375,000$148/sqft |
Source: | ||
| 9/25/2024 | Price change | $375,000-3.8%$148/sqft |
Source: | ||
| 9/7/2024 | Price change | $390,000-3.7%$154/sqft |
Source: | ||
Public tax history
| Year | Property taxes | Tax assessment |
|---|---|---|
| 2024 | $2,952 +5% | $270,800 +6% |
| 2023 | $2,811 -4.2% | $255,500 +11% |
| 2022 | $2,934 -4% | $230,100 +12.9% |
Find assessor info on the county website
Neighborhood: 04474
Nearby schools
GreatSchools rating
- 6/10Center Drive SchoolGrades: PK-8Distance: 2.7 mi
Get pre-qualified for a loan
At Zillow Home Loans, we can pre-qualify you in as little as 5 minutes with no impact to your credit score.An equal housing lender. NMLS #10287.
