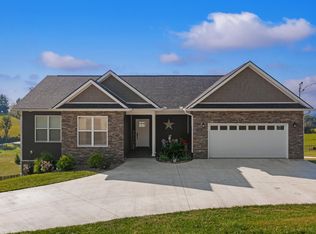Move in ready home with multiple upgrades, main level living with open floor plan, split bedroom design, 9' ceilings, stainless appliances, exterior offers low maintenance landscaping, covered and open deck at back with Trex materials and much more. Also only minutes from the lake.
This property is off market, which means it's not currently listed for sale or rent on Zillow. This may be different from what's available on other websites or public sources.

