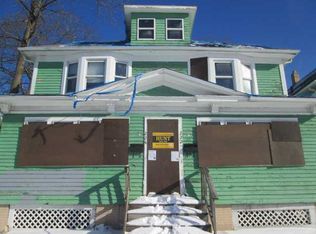Closed
$112,000
218 Hollenbeck St, Rochester, NY 14621
4beds
1,524sqft
Single Family Residence
Built in 1920
4,726.26 Square Feet Lot
$117,900 Zestimate®
$73/sqft
$2,250 Estimated rent
Home value
$117,900
$110,000 - $126,000
$2,250/mo
Zestimate® history
Loading...
Owner options
Explore your selling options
What's special
Welcome to 218 Hollenbeck Street! A great opportunity for a first time homebuyer or investor. This completely remodeled TURNKEY home boasts 4 bedrooms, 1.5 bathrooms, a full attic and full basement. Entering this home you will find an enclosed porch, great for relaxing during the summer days leading to a large vestibule/foyer. The formal living room flows to the dining room that has beautiful bay windows and a half bathroom. The updated kitchen features a new island, new countertops, new flooring, a new stove and refrigerator. Off of the kitchen takes you to the covered back porch and a nice sized backyard. Four bedrooms brought together by a large landing makes moving furniture a breeze! If you need more living space, there is a LARGE full attic for the potential of an ensuite or a playroom. Fresh paint throughout, new carpet, beautiful hardwood floors, new windows (2024), new roof (2024) and so many other updated features really helps to make this house a home. This is a must see and will not last long! Schedule your tour now! Delayed showings until January 2nd, 2025 with offers due by January 9, 2025 at 5pm.
Zillow last checked: 8 hours ago
Listing updated: March 21, 2025 at 12:04pm
Listed by:
Courtney Govan 585-353-0706,
Keller Williams Realty Greater Rochester
Bought with:
Mary K Fudge, 49FU0836038
Early Sunrise Realty, LLC
Source: NYSAMLSs,MLS#: R1582350 Originating MLS: Rochester
Originating MLS: Rochester
Facts & features
Interior
Bedrooms & bathrooms
- Bedrooms: 4
- Bathrooms: 2
- Full bathrooms: 1
- 1/2 bathrooms: 1
- Main level bathrooms: 1
Heating
- Gas, Baseboard, Forced Air, Hot Water
Appliances
- Included: Electric Oven, Electric Range, Gas Cooktop, Gas Water Heater, Refrigerator
- Laundry: In Basement
Features
- Separate/Formal Dining Room, Entrance Foyer, Eat-in Kitchen, Separate/Formal Living Room, Kitchen Island
- Flooring: Carpet, Hardwood, Tile, Varies
- Basement: Full
- Has fireplace: No
Interior area
- Total structure area: 1,524
- Total interior livable area: 1,524 sqft
Property
Parking
- Parking features: No Garage
Features
- Patio & porch: Enclosed, Porch
- Exterior features: Blacktop Driveway, Concrete Driveway
Lot
- Size: 4,726 sqft
- Dimensions: 38 x 122
- Features: Near Public Transit, Rectangular, Rectangular Lot, Residential Lot
Details
- Parcel number: 26140009178000020010000000
- Special conditions: Standard
Construction
Type & style
- Home type: SingleFamily
- Architectural style: Colonial,Two Story,Traditional
- Property subtype: Single Family Residence
Materials
- Composite Siding
- Foundation: Block, Poured
Condition
- Resale
- Year built: 1920
Utilities & green energy
- Sewer: Connected
- Water: Connected, Public
- Utilities for property: Sewer Connected, Water Connected
Community & neighborhood
Location
- Region: Rochester
- Subdivision: G Hoffner & Reins
Other
Other facts
- Listing terms: Cash,Conventional,FHA,VA Loan
Price history
| Date | Event | Price |
|---|---|---|
| 3/20/2025 | Pending sale | $89,900-19.7%$59/sqft |
Source: | ||
| 3/19/2025 | Sold | $112,000+24.6%$73/sqft |
Source: | ||
| 2/5/2025 | Pending sale | $89,900$59/sqft |
Source: | ||
| 1/13/2025 | Contingent | $89,900$59/sqft |
Source: | ||
| 12/30/2024 | Listed for sale | $89,900+373.2%$59/sqft |
Source: | ||
Public tax history
| Year | Property taxes | Tax assessment |
|---|---|---|
| 2024 | -- | $56,700 +153.1% |
| 2023 | -- | $22,400 |
| 2022 | -- | $22,400 |
Find assessor info on the county website
Neighborhood: 14621
Nearby schools
GreatSchools rating
- 2/10School 22 Lincoln SchoolGrades: PK-6Distance: 1.1 mi
- 2/10School 58 World Of Inquiry SchoolGrades: PK-12Distance: 1.8 mi
- 5/10School 54 Flower City Community SchoolGrades: PK-6Distance: 1.5 mi
Schools provided by the listing agent
- District: Rochester
Source: NYSAMLSs. This data may not be complete. We recommend contacting the local school district to confirm school assignments for this home.
