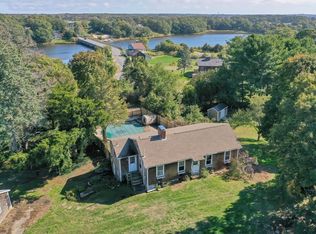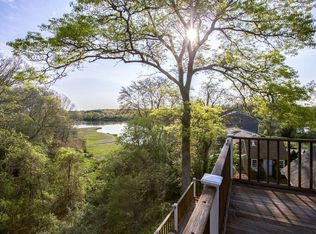Waterfront Gem . . . This charming period home is set on high, overlooking the Westport River. Mesmerizing water views from most rooms, the home offers spacious living room with wood burning stove, dining-family room with direct access to spectacular, wrap-around covered porch, casual eat-in kitchen, first floor master bedroom with bath, powder room and 3+ bedrooms/bath on the second level. Hardwood floors, bead board, antique details...Sited on nearly two acres, the property includes a detached two-car garage, studio/shed, stone walls and rolling lawns to your direct water access to the Westport River...minutes to Westport's fine, white sandy beaches.
This property is off market, which means it's not currently listed for sale or rent on Zillow. This may be different from what's available on other websites or public sources.

