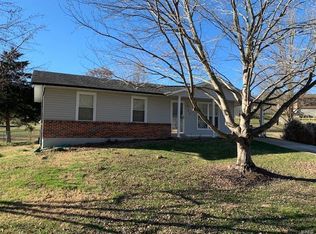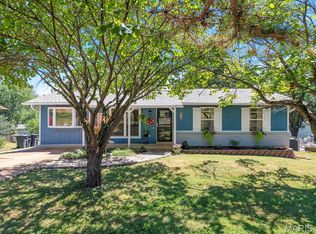Open floor plan with cathedral ceilings in the main living area and vaulted ceilings in the master bedroom.
This property is off market, which means it's not currently listed for sale or rent on Zillow. This may be different from what's available on other websites or public sources.

