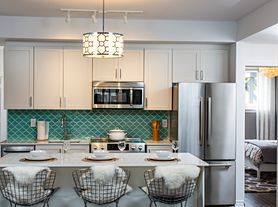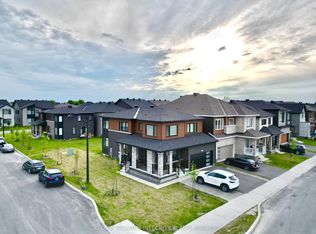3 bedrooms 2.5 bathrooms single home with finished basement, No front neighbours! Convenient location! Close to shopping center, Walking distance to public transit, schools and parks... Open concept layout, Many upgrades including lots of pot lights, tiles, laminate flooring on main floor and in all bedrooms. Main floor features combined Living/Dining room, sunny Family room with fireplace, spacious Kitchen with center island and breakfast area, and A powder room next to garage. Second floor features Primary Bedroom with walk-in closet & 4pc ensuite, the other 2 good-sized Bedrooms & a full Bath. Finished Basement large recreation room with 2 bright windows. The south-facing Backyard is fully fenced with patio. Available from Oct 1, At least 1 year lease. Rental application and credit check required. Tenants pay their own utilities, take care of garbage, snow removal, lawn & Landscaping.
House for rent
C$2,800/mo
218 Highpointe Cres, Ottawa, ON K2J 5N8
3beds
Price may not include required fees and charges.
Singlefamily
Available now
-- Pets
Central air
Ensuite laundry
2 Parking spaces parking
Natural gas, forced air, fireplace
What's special
Finished basementOpen concept layoutLots of pot lightsLaminate flooringBreakfast areaPowder room
- 41 days |
- -- |
- -- |
Travel times
Renting now? Get $1,000 closer to owning
Unlock a $400 renter bonus, plus up to a $600 savings match when you open a Foyer+ account.
Offers by Foyer; terms for both apply. Details on landing page.
Facts & features
Interior
Bedrooms & bathrooms
- Bedrooms: 3
- Bathrooms: 3
- Full bathrooms: 3
Heating
- Natural Gas, Forced Air, Fireplace
Cooling
- Central Air
Appliances
- Laundry: Ensuite
Features
- Walk In Closet
- Has basement: Yes
- Has fireplace: Yes
Property
Parking
- Total spaces: 2
- Details: Contact manager
Features
- Stories: 2
- Exterior features: Contact manager
Construction
Type & style
- Home type: SingleFamily
- Property subtype: SingleFamily
Materials
- Roof: Asphalt
Community & HOA
Location
- Region: Ottawa
Financial & listing details
- Lease term: Contact For Details
Price history
Price history is unavailable.

