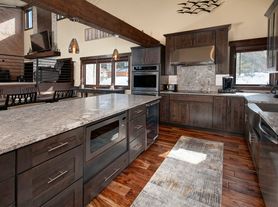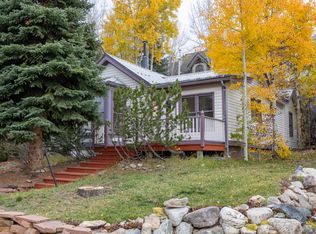Welcome to one of the most desirable streets in downtown Breckenridge. This beautiful mountain home offers the perfect blend of location, views, and lifestyle. Tucked in a quiet cul-de-sac, enjoy breathtaking, unobstructed views of the Breckenridge Ski Resort and the Ten Mile Range. Step outside to access miles of hiking and biking trails right from your front door, then unwind on the west-facing deck, ideal for summer gatherings under the alpenglow. Walk to Main Street for dining, shopping, or apres ski, and enjoy the convenience of nearby Carter Park. The multi-level floor plan offers thoughtful separation of space, including an upper-level primary suite, a cozy living and dining space, and abundant natural light. A rare opportunity to enjoy both the convenience of in-town living and the comfort of a true mountain retreat.
Pet friendly
House is partially furnished. Photos do not represent the furniture that in the house. Tenant is responsible for utilities. First month and 1 month security deposit required. Minimum 12 month lease.
House for rent
Accepts Zillow applications
$6,000/mo
218 Highland Ter, Breckenridge, CO 80424
3beds
1,784sqft
Price may not include required fees and charges.
Single family residence
Available Sat Nov 1 2025
Dogs OK
-- A/C
In unit laundry
Off street parking
-- Heating
What's special
Breathtaking unobstructed viewsWest-facing deckBeautiful mountain homeUpper-level primary suiteAbundant natural lightQuiet cul-de-sacMulti-level floor plan
- 12 days |
- -- |
- -- |
Travel times
Facts & features
Interior
Bedrooms & bathrooms
- Bedrooms: 3
- Bathrooms: 2
- Full bathrooms: 2
Appliances
- Included: Dishwasher, Dryer, Freezer, Microwave, Oven, Refrigerator, Washer
- Laundry: In Unit
Features
- Flooring: Carpet, Tile
Interior area
- Total interior livable area: 1,784 sqft
Property
Parking
- Parking features: Off Street
- Details: Contact manager
Features
- Exterior features: Bicycle storage, Lawn, Shed
Details
- Parcel number: 303619
Construction
Type & style
- Home type: SingleFamily
- Property subtype: Single Family Residence
Community & HOA
Location
- Region: Breckenridge
Financial & listing details
- Lease term: 1 Year
Price history
| Date | Event | Price |
|---|---|---|
| 10/11/2025 | Listed for rent | $6,000+41.2%$3/sqft |
Source: Zillow Rentals | ||
| 10/3/2025 | Sold | $1,600,000-7.3%$897/sqft |
Source: | ||
| 8/12/2025 | Pending sale | $1,726,000$967/sqft |
Source: | ||
| 7/25/2025 | Price change | $1,726,000-3%$967/sqft |
Source: | ||
| 6/4/2025 | Listed for sale | $1,780,000+37.5%$998/sqft |
Source: | ||

