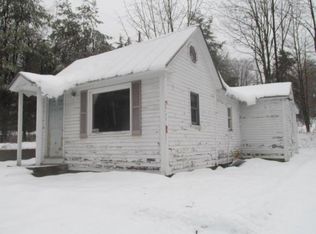This classic center stair 1895 home sits on a wonderfully bright and airy lot surrounded by fruit trees and flowering crab apples. The care that this house has recently received is evident from finished hardwood maple floors, to replacement vinyl windows. There is a Woodstock soapstone woodstove to keep everyone warm and snug during the colder months. Many of the original woodworking details have been preserved which simply adds so much character. Four large bedrooms on the second level all have views. The spacious yard boasts an oversized two car garage complete with a large partially finished (35 x 19) bonus room. For those that love the outdoors, this property can be a gardeners delight. A two-story garden shed is currently set up as a kennel but can be easily converted into a chicken coop. There is a full-sized above ground pool for those hot and hazy summer days. Blueberry bushes line the southern boundary and will provide buckets of tasty berries. This is truly a home that will provide pure joy year-round.
This property is off market, which means it's not currently listed for sale or rent on Zillow. This may be different from what's available on other websites or public sources.
